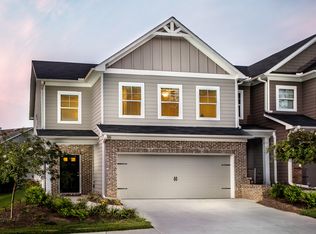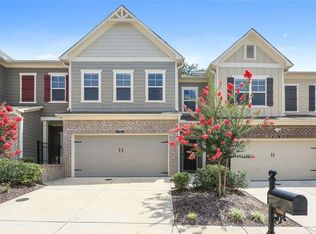Closed
$309,000
5512 Cascade Run SW, Atlanta, GA 30336
3beds
1,776sqft
Townhouse, Residential
Built in 2019
1,132.56 Square Feet Lot
$311,000 Zestimate®
$174/sqft
$2,309 Estimated rent
Home value
$311,000
$286,000 - $339,000
$2,309/mo
Zestimate® history
Loading...
Owner options
Explore your selling options
What's special
Downpayment Assistance is available on this home. Like new! Welcome home to this inviting townhome, offering a functional layout and modern finishes with 3 Bedrooms & 2.5 Bathrooms in a desirable location. Upon entry, you are greeted by a light-filled foyer with access to the open living area. The open-concept design seamlessly blends the living room, complete with a cozy fireplace, into the well-appointed kitchen. The thoughtfully placed kitchen allows for easy entertaining, with clear sightlines to the living room and dining area. The dining area boasts views of the private patio, perfect for enjoying your morning coffee. Upstairs, discover the expansive master suite featuring French doors, vaulted ceilings, and a luxurious en-suite bath. Relax and unwind in the soaking tub or indulge in a refreshing shower. The sizable walk-in closet provides ample storage space. Two additional bedrooms offer the perfect haven for family or guests. A convenient laundry room and a full bathroom complete the upper level. Extend your living space to the back patio, ideal for grilling and outdoor entertaining. Enjoy the serenity of the wooded backdrop, creating a tranquil escape in the heart of the city. This move-in-ready townhome offers the perfect blend of style, functionality, and comfort. Schedule a showing today! This home is owner occupied.
Zillow last checked: 8 hours ago
Listing updated: October 22, 2025 at 10:55pm
Listing Provided by:
Karen Burgo,
EXP Realty, LLC.
Bought with:
Shawntae Mitchell, 364829
Coldwell Banker Realty
Source: FMLS GA,MLS#: 7602910
Facts & features
Interior
Bedrooms & bathrooms
- Bedrooms: 3
- Bathrooms: 3
- Full bathrooms: 2
- 1/2 bathrooms: 1
Primary bedroom
- Features: None
- Level: None
Bedroom
- Features: None
Primary bathroom
- Features: Double Vanity, Separate Tub/Shower
Dining room
- Features: None
Kitchen
- Features: Breakfast Bar
Heating
- Natural Gas
Cooling
- Electric
Appliances
- Included: Dishwasher, Microwave, Electric Oven
- Laundry: Upper Level, Laundry Room
Features
- Double Vanity, Walk-In Closet(s)
- Flooring: Hardwood, Carpet
- Windows: None
- Basement: None
- Number of fireplaces: 1
- Fireplace features: Family Room
- Common walls with other units/homes: 2+ Common Walls
Interior area
- Total structure area: 1,776
- Total interior livable area: 1,776 sqft
Property
Parking
- Total spaces: 2
- Parking features: Garage
- Garage spaces: 2
Accessibility
- Accessibility features: None
Features
- Levels: Two
- Stories: 2
- Patio & porch: Patio
- Exterior features: None
- Pool features: None
- Spa features: None
- Fencing: None
- Has view: Yes
- View description: City
- Waterfront features: None
- Body of water: None
Lot
- Size: 1,132 sqft
- Features: Level
Details
- Additional structures: Garage(s)
- Parcel number: 14F0109 LL2721
- Other equipment: None
- Horse amenities: None
Construction
Type & style
- Home type: Townhouse
- Architectural style: Townhouse
- Property subtype: Townhouse, Residential
- Attached to another structure: Yes
Materials
- Concrete, Vinyl Siding
- Foundation: Slab
- Roof: Composition
Condition
- Resale
- New construction: No
- Year built: 2019
Utilities & green energy
- Electric: Other
- Sewer: Public Sewer
- Water: Public
- Utilities for property: Electricity Available, Natural Gas Available
Green energy
- Energy efficient items: None
- Energy generation: None
Community & neighborhood
Security
- Security features: None
Community
- Community features: Pool, Tennis Court(s), Homeowners Assoc
Location
- Region: Atlanta
- Subdivision: Cascade Place
HOA & financial
HOA
- Has HOA: Yes
- HOA fee: $1,080 monthly
Other
Other facts
- Ownership: Fee Simple
- Road surface type: Concrete
Price history
| Date | Event | Price |
|---|---|---|
| 10/7/2025 | Sold | $309,000$174/sqft |
Source: | ||
| 8/22/2025 | Pending sale | $309,000$174/sqft |
Source: | ||
| 6/23/2025 | Listed for sale | $309,000-0.3%$174/sqft |
Source: | ||
| 5/28/2025 | Listing removed | $309,999$175/sqft |
Source: | ||
| 4/13/2025 | Price change | $309,999-1.6%$175/sqft |
Source: | ||
Public tax history
| Year | Property taxes | Tax assessment |
|---|---|---|
| 2024 | $1 -75.8% | $123,960 -9.6% |
| 2023 | $5 +3153.3% | $137,120 +33.7% |
| 2022 | $0 | $102,520 +28% |
Find assessor info on the county website
Neighborhood: 30336
Nearby schools
GreatSchools rating
- 6/10Randolph Elementary SchoolGrades: PK-5Distance: 1.6 mi
- 6/10Sandtown Middle SchoolGrades: 6-8Distance: 1.9 mi
- 6/10Westlake High SchoolGrades: 9-12Distance: 2.6 mi
Schools provided by the listing agent
- Elementary: Randolph
- Middle: Sandtown
- High: Westlake
Source: FMLS GA. This data may not be complete. We recommend contacting the local school district to confirm school assignments for this home.
Get a cash offer in 3 minutes
Find out how much your home could sell for in as little as 3 minutes with a no-obligation cash offer.
Estimated market value
$311,000
Get a cash offer in 3 minutes
Find out how much your home could sell for in as little as 3 minutes with a no-obligation cash offer.
Estimated market value
$311,000

