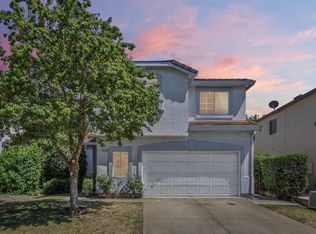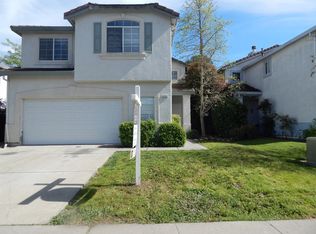Closed
$585,000
5512 Deepdale Way, Elk Grove, CA 95758
4beds
2,146sqft
Single Family Residence
Built in 1998
4,347.29 Square Feet Lot
$579,800 Zestimate®
$273/sqft
$3,060 Estimated rent
Home value
$579,800
$528,000 - $638,000
$3,060/mo
Zestimate® history
Loading...
Owner options
Explore your selling options
What's special
A True Laguna Vista Gem!! This 4 bedroom, 2 1/2 bathroom home has plenty of space at 2146 sq. ft. and has been remodeled with the latest modern touches! New flooring throughout the home, including the family room, living room, kitchen and all bedrooms. Kitchen upgrades include not just the flooring, but newer cabinets with new hardware, stone countertops and stainless steel appliance suite. All three bathrooms have been remodeled, with tile flooring and modern look vanities. consisting of upgraded countertops and cabinetry. The full baths also have newer shower stalls. The low maintenance backyard has a custom covered patio to complete your entertainer's'' paradise, perfect for those outdoor gatherings. Located just minutes away from parks, schools, shopping and entertainment, it's turnkey ready for you to make it your next home!!
Zillow last checked: 8 hours ago
Listing updated: September 03, 2025 at 03:04pm
Listed by:
Hoeuy Campos DRE #01434598 916-230-3367,
Windermere Signature Properties Elk Grove
Bought with:
eXp Realty of California Inc
Source: MetroList Services of CA,MLS#: 225090010Originating MLS: MetroList Services, Inc.
Facts & features
Interior
Bedrooms & bathrooms
- Bedrooms: 4
- Bathrooms: 3
- Full bathrooms: 2
- Partial bathrooms: 1
Dining room
- Features: Formal Room, Space in Kitchen, Formal Area
Kitchen
- Features: Breakfast Area, Quartz Counter, Kitchen Island
Heating
- Central
Cooling
- Ceiling Fan(s), Central Air
Appliances
- Laundry: Cabinets, Gas Dryer Hookup, Inside
Features
- Flooring: Laminate
- Number of fireplaces: 1
- Fireplace features: Family Room
Interior area
- Total interior livable area: 2,146 sqft
Property
Parking
- Total spaces: 2
- Parking features: Garage Faces Front, Interior Access
- Garage spaces: 2
Features
- Stories: 2
Lot
- Size: 4,347 sqft
- Features: Curb(s)/Gutter(s), Landscape Back, Landscape Front
Details
- Parcel number: 11711100070000
- Zoning description: SFR
- Special conditions: Standard
- Other equipment: Water Filter System
Construction
Type & style
- Home type: SingleFamily
- Property subtype: Single Family Residence
Materials
- Concrete, Stucco, Frame, Wood
- Foundation: Slab
- Roof: Tile
Condition
- Year built: 1998
Utilities & green energy
- Sewer: Public Sewer
- Water: Meter on Site, Water District, Public
- Utilities for property: Cable Available, Public, Sewer In & Connected, Electric, Internet Available, Underground Utilities
Community & neighborhood
Location
- Region: Elk Grove
Price history
| Date | Event | Price |
|---|---|---|
| 8/29/2025 | Sold | $585,000-0.8%$273/sqft |
Source: MetroList Services of CA #225090010 | ||
| 8/10/2025 | Pending sale | $590,000$275/sqft |
Source: MetroList Services of CA #225090010 | ||
| 8/5/2025 | Price change | $590,000-1.7%$275/sqft |
Source: MetroList Services of CA #225090010 | ||
| 7/9/2025 | Listed for sale | $600,000+172.7%$280/sqft |
Source: MetroList Services of CA #225090010 | ||
| 11/25/2013 | Sold | $220,000-43.9%$103/sqft |
Source: Public Record | ||
Public tax history
| Year | Property taxes | Tax assessment |
|---|---|---|
| 2025 | -- | $269,681 +2% |
| 2024 | $3,299 +2.9% | $264,394 +2% |
| 2023 | $3,207 +1.6% | $259,210 +2% |
Find assessor info on the county website
Neighborhood: North Laguna Creek
Nearby schools
GreatSchools rating
- 6/10Marion Mix ElementaryGrades: K-6Distance: 0.9 mi
- 4/10Harriet G. Eddy Middle SchoolGrades: 7-8Distance: 1.8 mi
- 7/10Laguna Creek High SchoolGrades: 9-12Distance: 0.9 mi
Get a cash offer in 3 minutes
Find out how much your home could sell for in as little as 3 minutes with a no-obligation cash offer.
Estimated market value
$579,800
Get a cash offer in 3 minutes
Find out how much your home could sell for in as little as 3 minutes with a no-obligation cash offer.
Estimated market value
$579,800

