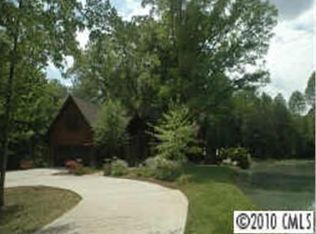Come enjoy the features this home has to offer. Entering the front door, you will find vaulted ceiling in the great room and fireplace plus a very open floor plan. Home has 3 bedrooms and 2 full baths.(split bedroom plan) Kitchen and dining area combination. Enjoy the massive deck that is located on the back of the home overlooking the back yard. The garage has automatic garage door on front and also on the back. Garage has workshop area and has stairs that go to the floored storage area over the workshop and garage, This could easily be converted to a large bonus room or bedroom. The septic system is large enough for additional 2 bedrooms. Come view this home today! Home is ready for occupancy! No hOA fees. Ready for a new owner.
This property is off market, which means it's not currently listed for sale or rent on Zillow. This may be different from what's available on other websites or public sources.
