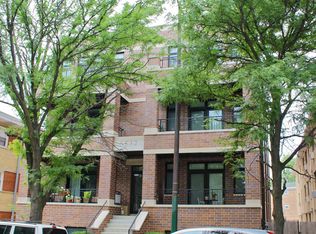Welcome to this meticulously maintained and thoughtfully upgraded brick home offering 5 bedrooms and 3.5 bathrooms, just steps from Norwood Park. Designed with the perfect open layout for everyday living and entertaining, the main floor features a grand fireplace in the living room and a chef's kitchen with granite countertops, stainless steel appliances, an oversized eat-in island, brand new butler's pantry. The kitchen flows effortlessly into the dining room and family room and opens to a deck-ideal for hosting. Upstairs, the luxurious primary suite boasts cathedral ceilings, a private terrace, walk-in closet (newly added!), and a spa-like bathroom with double vanity, soaking tub, separate shower, and new built-in storage. All four bedrooms feature a professionally built-out closet organizer system for maximum functionality. The fully finished walk-out basement is an impressive bonus, now featuring a newly built office/bedroom with insulated walls and raised floors, tall 10-foot ceilings, a large rec room, 2 bedroom/Office Space, full bathroom, new waterproof LVP flooring, and an oversized laundry room with a brand new washer and dryer (2023). Additional basement storage under the stairs adds even more versatility. Other recent upgrades include a new high-capacity instant water heater, EV charger installed in the 2.5-car garage, and dual-zone HVAC, overhead sewers with sump and backup pump. Enjoy outdoor relaxation on the brick paver patio. Unbeatable location close to the Blue Line, Kennedy Expressway, O'Hare, Norwood Park, Taft High School, Mariano's, Starbucks, and within highly rated Garvy Elementary boundaries. A truly turn-key, solid home with smart enhancements throughout-move right in and enjoy!
1 year lease minimum.
House for rent
$4,300/mo
5512 N Normandy Ave, Chicago, IL 60656
5beds
3,500sqft
Price may not include required fees and charges.
Single family residence
Available now
Cats, small dogs OK
Central air
In unit laundry
Detached parking
Forced air
What's special
Brick homeGrand fireplaceFully finished walk-out basementPrivate terraceSpa-like bathroomOversized eat-in islandLuxurious primary suite
- 47 days
- on Zillow |
- -- |
- -- |
Travel times
Looking to buy when your lease ends?
Consider a first-time homebuyer savings account designed to grow your down payment with up to a 6% match & 4.15% APY.
Facts & features
Interior
Bedrooms & bathrooms
- Bedrooms: 5
- Bathrooms: 4
- Full bathrooms: 3
- 1/2 bathrooms: 1
Heating
- Forced Air
Cooling
- Central Air
Appliances
- Included: Dishwasher, Dryer, Freezer, Microwave, Oven, Refrigerator, Washer
- Laundry: In Unit
Features
- Walk In Closet
- Flooring: Hardwood
Interior area
- Total interior livable area: 3,500 sqft
Property
Parking
- Parking features: Detached
- Details: Contact manager
Features
- Exterior features: Electric Vehicle Charging Station, Heating system: Forced Air, Walk In Closet
Details
- Parcel number: 1307201020
Construction
Type & style
- Home type: SingleFamily
- Property subtype: Single Family Residence
Community & HOA
Location
- Region: Chicago
Financial & listing details
- Lease term: 1 Year
Price history
| Date | Event | Price |
|---|---|---|
| 7/24/2025 | Price change | $4,300-4.4%$1/sqft |
Source: Zillow Rentals | ||
| 7/8/2025 | Listed for rent | $4,500$1/sqft |
Source: Zillow Rentals | ||
| 7/8/2025 | Listing removed | $764,995$219/sqft |
Source: | ||
| 5/21/2025 | Listed for sale | $764,995-3.8%$219/sqft |
Source: | ||
| 5/14/2025 | Listing removed | $795,000$227/sqft |
Source: | ||
![[object Object]](https://photos.zillowstatic.com/fp/8f6ebcdaf6159fe6ad837b704769471d-p_i.jpg)
