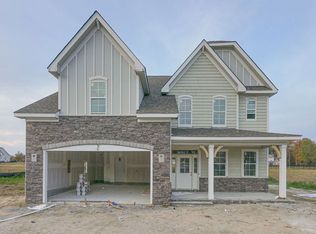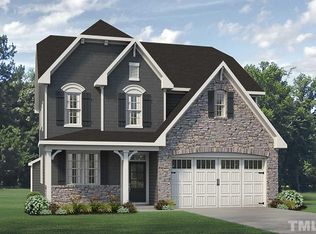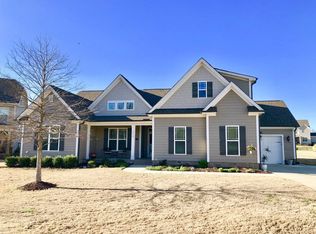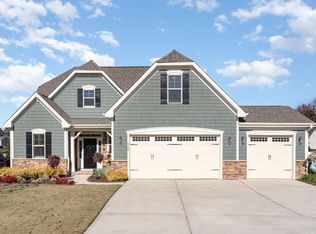The Brooks Plan from the European Collection of Homes by McKee Homes. Downstairs bedroom along with three bedrooms upstairs. Third floor walk up space for enormous storage. Sunroom, Bonus Room and Game Room!
This property is off market, which means it's not currently listed for sale or rent on Zillow. This may be different from what's available on other websites or public sources.



