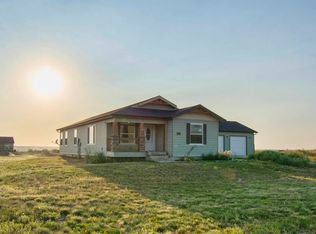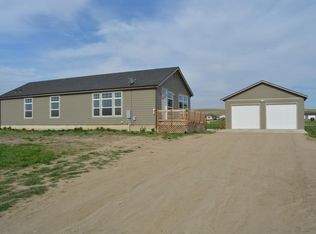Sold on 09/30/25
Price Unknown
5512 Ronan Ave, Williston, ND 58801
4beds
1,682sqft
Single Family Residence
Built in 2015
1 Acres Lot
$419,900 Zestimate®
$--/sqft
$2,378 Estimated rent
Home value
$419,900
$391,000 - $449,000
$2,378/mo
Zestimate® history
Loading...
Owner options
Explore your selling options
What's special
Main Level Living on One Private Acre - Just One Country Song from Town!
Welcome to your peaceful retreat, nestled on a beautifully treed one-acre lot just minutes from the city. This charming home offers desirable main level living with an open-concept layout, vaulted ceilings, and large windows that flood the space with natural light. The primary ensuite is spacious and private, and there's room for all your toys, hobbies, and even a few chickens!
Enjoy the convenience of a heated double garage, a built-in dog area, and 12-zone underground sprinklers to keep your slice of paradise green and lush. A warm and inviting entrance welcomes you home, and the property is designed for comfort, flexibility, and functionality.
If you're craving elbow room, privacy, and easy access to town—this is it.
Zillow last checked: 8 hours ago
Listing updated: September 30, 2025 at 01:29pm
Listed by:
Kallie D Bratlien 701-770-7797,
REAL
Bought with:
Jordan A Braaten, 10589
NextHome Fredricksen Real Estate
Source: Great North MLS,MLS#: 4020820
Facts & features
Interior
Bedrooms & bathrooms
- Bedrooms: 4
- Bathrooms: 2
- Full bathrooms: 2
Primary bedroom
- Level: Main
Bedroom 2
- Level: Main
Bedroom 3
- Level: Main
Bedroom 4
- Level: Main
Primary bathroom
- Level: Main
Bathroom 2
- Level: Main
Dining room
- Level: Main
Kitchen
- Level: Main
Laundry
- Level: Main
Living room
- Level: Main
Other
- Level: Main
Heating
- Electric
Cooling
- Central Air
Appliances
- Included: Dishwasher, Microwave, Oven, Refrigerator
- Laundry: Main Level
Features
- Ceiling Fan(s), Main Floor Bedroom, Primary Bath, Vaulted Ceiling(s), Walk-In Closet(s)
- Flooring: Carpet, Laminate
- Windows: Window Treatments
- Basement: Crawl Space
- Has fireplace: No
Interior area
- Total structure area: 1,682
- Total interior livable area: 1,682 sqft
- Finished area above ground: 1,682
- Finished area below ground: 0
Property
Parking
- Total spaces: 2
- Parking features: Additional Parking
- Garage spaces: 2
Features
- Levels: One
- Stories: 1
- Patio & porch: Deck
- Exterior features: Other
Lot
- Size: 1 Acres
- Features: Sprinklers In Rear, Sprinklers In Front
Details
- Additional structures: Shed(s)
- Parcel number: 40155004003015
Construction
Type & style
- Home type: SingleFamily
- Architectural style: Ranch
- Property subtype: Single Family Residence
Materials
- HardiPlank Type
- Roof: Asphalt
Condition
- New construction: No
- Year built: 2015
Utilities & green energy
- Sewer: Septic Tank
- Water: Rural
Community & neighborhood
Security
- Security features: Smoke Detector(s)
Location
- Region: Williston
- Subdivision: Ironwood Estates
Other
Other facts
- Listing terms: VA Loan,Cash,Conventional,FHA
Price history
| Date | Event | Price |
|---|---|---|
| 9/30/2025 | Sold | -- |
Source: Great North MLS #4020820 | ||
| 8/26/2025 | Pending sale | $410,000$244/sqft |
Source: Great North MLS #4020820 | ||
| 8/18/2025 | Listed for sale | $410,000$244/sqft |
Source: Great North MLS #4020820 | ||
| 7/31/2025 | Pending sale | $410,000$244/sqft |
Source: Great North MLS #4020820 | ||
| 7/24/2025 | Listed for sale | $410,000+12.4%$244/sqft |
Source: Great North MLS #4020820 | ||
Public tax history
| Year | Property taxes | Tax assessment |
|---|---|---|
| 2024 | $2,339 +19.2% | $173,680 +11.6% |
| 2023 | $1,963 -0.6% | $155,610 |
| 2022 | $1,975 +9.3% | $155,610 +8.2% |
Find assessor info on the county website
Neighborhood: 58801
Nearby schools
GreatSchools rating
No schools nearby
We couldn't find any schools near this home.

