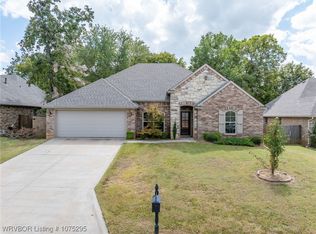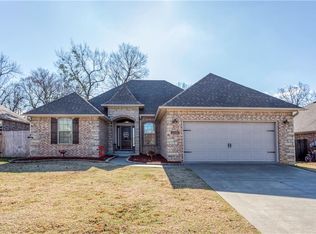Move-in ready, well maintained, 4 BR/2BA, open plan, neutral colors throughout, huge living room w/ fireplace, kitchen has granite countertops with raised bar & pantry, black appliances with newer dishwasher, master bath offers tiled shower & whirlpool tub, two walk-in closets & storm room in closet, home offers tankless water heater, built in desks in second & third bedrooms, fourth bedroom could be study, wood floor, tile & carpet flooring, covered patio, brick and vinyl exterior. SQFT per tax records.
This property is off market, which means it's not currently listed for sale or rent on Zillow. This may be different from what's available on other websites or public sources.

