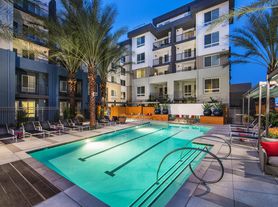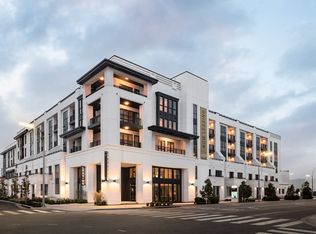Welcome to 5512 W 117th St a beautifully updated 3-bedroom, 2-bathroom home situated on an expansive 7,560 sq ft lot. With 1,338 sq ft of thoughtfully designed living space, this home features a clean black-and-white exterior and an inviting open floor plan. Step inside to find a seamless flow from the dining area to the updated kitchen and into the cozy living room with a fireplace. The layout includes a hallway upon entering the home with stacked laundry, a full bathroom, one bedroom, and a spacious primary suite with its own en-suite bath. A third bedroom, accessible from either the living room or the primary bedroom, adds flexibility. Sliding doors lead to a generous backyard with a concrete patio and a vast grassy area ready to become your private oasis. A long driveway leads to a detached two-car garage, offering plenty of parking and potential.
Prefer month to month term. Maximum term of 6 months. Home does not come furnished.
House for rent
Accepts Zillow applications
$4,500/mo
5512 W 117th St, Inglewood, CA 90304
3beds
1,338sqft
Price may not include required fees and charges.
Single family residence
Available now
No pets
Central air
Hookups laundry
Detached parking
Wall furnace
What's special
Clean black-and-white exteriorDetached two-car garageInviting open floor planLong driveway
- 13 hours |
- -- |
- -- |
Travel times
Facts & features
Interior
Bedrooms & bathrooms
- Bedrooms: 3
- Bathrooms: 2
- Full bathrooms: 2
Heating
- Wall Furnace
Cooling
- Central Air
Appliances
- Included: Dishwasher, Freezer, Microwave, Oven, Refrigerator, WD Hookup
- Laundry: Hookups
Features
- WD Hookup
- Flooring: Hardwood
Interior area
- Total interior livable area: 1,338 sqft
Property
Parking
- Parking features: Detached, Off Street
- Details: Contact manager
Features
- Exterior features: Heating system: Wall, Swingset and play area in the backyard
Details
- Parcel number: 4140003007
Construction
Type & style
- Home type: SingleFamily
- Property subtype: Single Family Residence
Community & HOA
Location
- Region: Inglewood
Financial & listing details
- Lease term: 1 Year
Price history
| Date | Event | Price |
|---|---|---|
| 11/14/2025 | Listed for rent | $4,500-10%$3/sqft |
Source: Zillow Rentals | ||
| 10/24/2025 | Listing removed | $1,100,000-18.5%$822/sqft |
Source: | ||
| 6/30/2025 | Listed for sale | $1,350,000+3.8%$1,009/sqft |
Source: | ||
| 6/21/2023 | Listing removed | -- |
Source: Zillow Rentals | ||
| 5/23/2023 | Listed for rent | $5,000-9.1%$4/sqft |
Source: Zillow Rentals | ||

