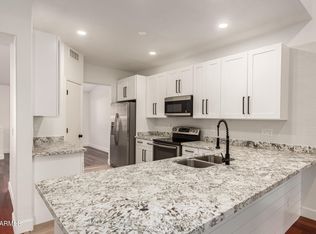Hurry, this single story 4-bedroom, 2-bath home, in highly desired Stetson Valley won't last long! From picturesque mountain views from your large backyard to the sleek black granite countertops and updated plumbing and lighting fixtures, your dream of North Phoenix living is here. From the moment you step inside, you'll feel the light and bright entryway inviting you into the open layout. The kitchen is a dream, featuring stunning granite countertops, upgraded cabinetry, and sparkling stainless-steel appliances ideal for everything from morning coffee on the patio to hosting memorable dinners. The spacious primary suite is your personal retreat, large walk-in closet, dual vanities, and a relaxing separate tub and shower. Need a versatile space? The generously sized den, complete with double doors and plenty of lighting, offers endless possibilities-think home office, playroom, or even a 4th bedroom! In the backyard you'll find a nice sized paver covered patio, mature trees and peaceful mountain views. Additional features include a 220 outlet in garage and fiber optic internet. Living here means enjoying hiking nearby, family time in the neighborhood splash pad and two large greenbelts just a short stroll away. Plus, you're minutes from top-tier shopping, dining, dog park, entertainment, hiking trails, and the exciting new TSMC facility. This is North Phoenix living at its finest! Submit application through Zillow, or Call Reed to inquire 6O2.5O2.8275
Owner pays for HOA monthly dues, tenants responsible for water, gas, electric, and yard maintenance.
House for rent
Accepts Zillow applications
$2,500/mo
5512 W Cavedale Dr, Phoenix, AZ 85083
4beds
1,813sqft
Price may not include required fees and charges.
Single family residence
Available now
Small dogs OK
Central air
In unit laundry
Attached garage parking
Heat pump
What's special
Paver covered patioOpen layoutPeaceful mountain viewsPicturesque mountain viewsSeparate tub and showerGenerously sized denMature trees
- 17 days
- on Zillow |
- -- |
- -- |
Travel times
Facts & features
Interior
Bedrooms & bathrooms
- Bedrooms: 4
- Bathrooms: 2
- Full bathrooms: 2
Heating
- Heat Pump
Cooling
- Central Air
Appliances
- Included: Dishwasher, Dryer, Freezer, Microwave, Oven, Refrigerator, Washer
- Laundry: In Unit
Features
- Walk In Closet
- Flooring: Tile
Interior area
- Total interior livable area: 1,813 sqft
Property
Parking
- Parking features: Attached
- Has attached garage: Yes
- Details: Contact manager
Features
- Exterior features: Bicycle storage, Electricity not included in rent, Gas not included in rent, Walk In Closet, Water not included in rent
Details
- Parcel number: 20141569
Construction
Type & style
- Home type: SingleFamily
- Property subtype: Single Family Residence
Community & HOA
Location
- Region: Phoenix
Financial & listing details
- Lease term: 1 Year
Price history
| Date | Event | Price |
|---|---|---|
| 7/23/2025 | Listed for rent | $2,500$1/sqft |
Source: Zillow Rentals | ||
| 6/23/2025 | Sold | $495,000-0.8%$273/sqft |
Source: | ||
| 5/9/2025 | Price change | $499,000-3.9%$275/sqft |
Source: | ||
| 4/23/2025 | Price change | $519,000-2.8%$286/sqft |
Source: | ||
| 4/11/2025 | Price change | $534,000-0.9%$295/sqft |
Source: | ||
![[object Object]](https://photos.zillowstatic.com/fp/2e8ddb5c95ed8d04c13d2c06d0b7636e-p_i.jpg)
