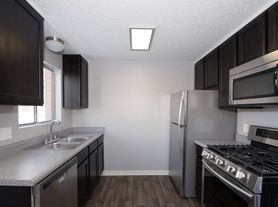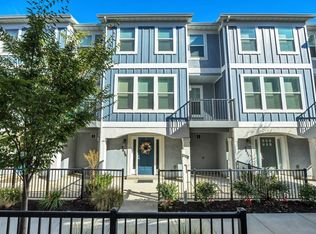Beautiful new townhouse 4 bedrooms and 4 bathrooms -smart design & functional house everyone needs everyday for living.
attached 2 car garage
1 Bedroom with bathroom on main level
1 master bedroom with walk-in shower and double vanity on upper level with fabulous view
Open rooftop patio for gathering or relaxing
Good size Deck, patio right outside the kitchen. Great room contains big kitchen with giant island, dining area, & family room & a half bathroom on the same level.
Laundry room conveniently seats on the same level of bedrooms.
Location is perfect & convenient: very short distance to major (less than 1 mile) highway, Main Street and freeways. Restaurants, doctor offices, Walmart, fast food restaurants, gas stations, recreational center, new big hospital is starting to build at the moment within a mile radius.
Don't want a car? No problem! Bus station is right around the corner.
Contact me today for a tour before decide to sign a lease.
I list this unit with very low rent ($2650) compared to next door units ($3000/mo) to target a good renter family. Come talk to me about it.
Base rent is $2650
Renters pay for what they use everyday: water, trash, sewer ($150/month), gas, & electricity.
Renter insurance required (approximate $15/month)
Deposit $2800 (more for lower credit score)
Credit check and background check required
Must tour the house before decide to sign contract.
Townhouse for rent
Accepts Zillow applications
$2,650/mo
5512 W Victory Lap Ct S #114, West Valley City, UT 84120
4beds
2,247sqft
Price may not include required fees and charges.
Townhouse
Available now
No pets
Central air
In unit laundry
Attached garage parking
Forced air
What's special
Rooftop patioDining areaFamily room
- 5 days
- on Zillow |
- -- |
- -- |
Travel times
Facts & features
Interior
Bedrooms & bathrooms
- Bedrooms: 4
- Bathrooms: 4
- Full bathrooms: 3
- 1/2 bathrooms: 1
Heating
- Forced Air
Cooling
- Central Air
Appliances
- Included: Dishwasher, Dryer, Microwave, Refrigerator, Washer
- Laundry: In Unit
Features
- Flooring: Hardwood, Tile
Interior area
- Total interior livable area: 2,247 sqft
Property
Parking
- Parking features: Attached
- Has attached garage: Yes
- Details: Contact manager
Features
- Exterior features: Heating system: Forced Air, Utilities fee required
Details
- Parcel number: 1436101080
Construction
Type & style
- Home type: Townhouse
- Property subtype: Townhouse
Building
Management
- Pets allowed: No
Community & HOA
Location
- Region: West Valley City
Financial & listing details
- Lease term: 1 Year
Price history
| Date | Event | Price |
|---|---|---|
| 9/28/2025 | Listed for rent | $2,650$1/sqft |
Source: Zillow Rentals | ||
| 5/27/2025 | Price change | $459,999-0.4%$205/sqft |
Source: | ||
| 5/9/2025 | Price change | $462,000-0.6%$206/sqft |
Source: | ||
| 3/20/2025 | Price change | $465,000+16.3%$207/sqft |
Source: | ||
| 8/10/2021 | Pending sale | $399,900$178/sqft |
Source: | ||

