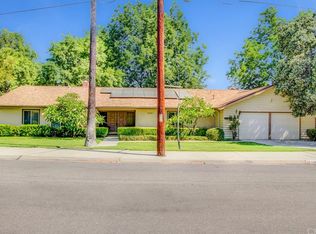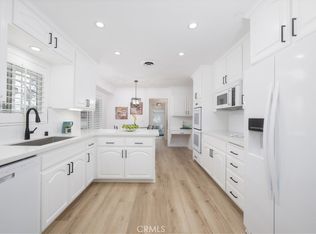Sold for $750,000
Listing Provided by:
Brenda Brisson DRE #01900762 951-764-9821,
Allison James Estates & Homes
Bought with: RE/MAX HORIZON
$750,000
5513 Argyle Way, Riverside, CA 92506
4beds
1,944sqft
Single Family Residence
Built in 1959
0.43 Acres Lot
$734,100 Zestimate®
$386/sqft
$3,539 Estimated rent
Home value
$734,100
$661,000 - $815,000
$3,539/mo
Zestimate® history
Loading...
Owner options
Explore your selling options
What's special
Pride of ownership abounds with the breathtaking landscape and curb appeal that draws you into this beautiful single story ranch home. Situated in an established community the immaculate grounds are not all that you get. Huge corner lot decorated with a rose garden, fruit trees including apple, peach, pomegranate, grapefruit and tangerine plus covered patio and multiple garden sitting areas around the property. Upgrades throughout the property include updated windows, newer roof, tankless water heater, Ring doorbell, new HVAC, ducting, insulation & thermostat, new interior doors, new interior & exterior paint, new plumbing, new light switches and more. Offering approximately 1944 square feet of living space with a formal living room with fireplace, family room, separate dining room. Three sheds included for storage plus RV parking. Great schools and easy commute to the 91, I-215 and 60 freeways.
Zillow last checked: 8 hours ago
Listing updated: December 04, 2024 at 09:07pm
Listing Provided by:
Brenda Brisson DRE #01900762 951-764-9821,
Allison James Estates & Homes
Bought with:
TIFFANY WALLACE, DRE #01858677
RE/MAX HORIZON
Source: CRMLS,MLS#: SW24138584 Originating MLS: California Regional MLS
Originating MLS: California Regional MLS
Facts & features
Interior
Bedrooms & bathrooms
- Bedrooms: 4
- Bathrooms: 2
- Full bathrooms: 2
- Main level bathrooms: 1
- Main level bedrooms: 4
Heating
- Central, Forced Air, See Remarks
Cooling
- Central Air, See Remarks
Appliances
- Included: Dishwasher, Electric Oven, Electric Range, Disposal, Microwave, Tankless Water Heater
- Laundry: In Garage
Features
- Ceiling Fan(s), Separate/Formal Dining Room, Open Floorplan
- Flooring: Carpet, Tile
- Has fireplace: Yes
- Fireplace features: Living Room
- Common walls with other units/homes: No Common Walls
Interior area
- Total interior livable area: 1,944 sqft
Property
Parking
- Total spaces: 2
- Parking features: RV Access/Parking
- Attached garage spaces: 2
Features
- Levels: One
- Stories: 1
- Entry location: 1
- Patio & porch: Covered, Patio
- Pool features: None
- Has view: Yes
- View description: None
Lot
- Size: 0.43 Acres
- Features: Back Yard, Corner Lot, Front Yard, Lawn, Landscaped
Details
- Additional structures: Shed(s)
- Parcel number: 222291010
- Zoning: R1125
- Special conditions: Standard
Construction
Type & style
- Home type: SingleFamily
- Property subtype: Single Family Residence
Materials
- Roof: See Remarks
Condition
- Updated/Remodeled
- New construction: No
- Year built: 1959
Utilities & green energy
- Sewer: Public Sewer
- Water: Public
- Utilities for property: Cable Available, Electricity Connected, Natural Gas Connected, Phone Available, Sewer Connected, Water Connected
Community & neighborhood
Community
- Community features: Curbs, Gutter(s), Street Lights, Suburban, Sidewalks
Location
- Region: Riverside
Other
Other facts
- Listing terms: Cash,Cash to New Loan,Conventional,FHA,VA Loan
- Road surface type: Paved
Price history
| Date | Event | Price |
|---|---|---|
| 9/26/2024 | Sold | $750,000$386/sqft |
Source: | ||
| 9/5/2024 | Pending sale | $750,000$386/sqft |
Source: | ||
| 8/21/2024 | Price change | $750,000-3.2%$386/sqft |
Source: | ||
| 8/17/2024 | Listed for sale | $775,000$399/sqft |
Source: | ||
Public tax history
| Year | Property taxes | Tax assessment |
|---|---|---|
| 2025 | $8,389 +119.6% | $750,000 +114.2% |
| 2024 | $3,821 +0.5% | $350,089 +2% |
| 2023 | $3,803 +1.9% | $343,225 +2% |
Find assessor info on the county website
Neighborhood: Victoria
Nearby schools
GreatSchools rating
- 7/10Alcott Elementary SchoolGrades: K-6Distance: 0.7 mi
- 3/10Matthew Gage Middle SchoolGrades: 7-8Distance: 1.7 mi
- 7/10Polytechnic High SchoolGrades: 9-12Distance: 0.9 mi
Get a cash offer in 3 minutes
Find out how much your home could sell for in as little as 3 minutes with a no-obligation cash offer.
Estimated market value
$734,100

