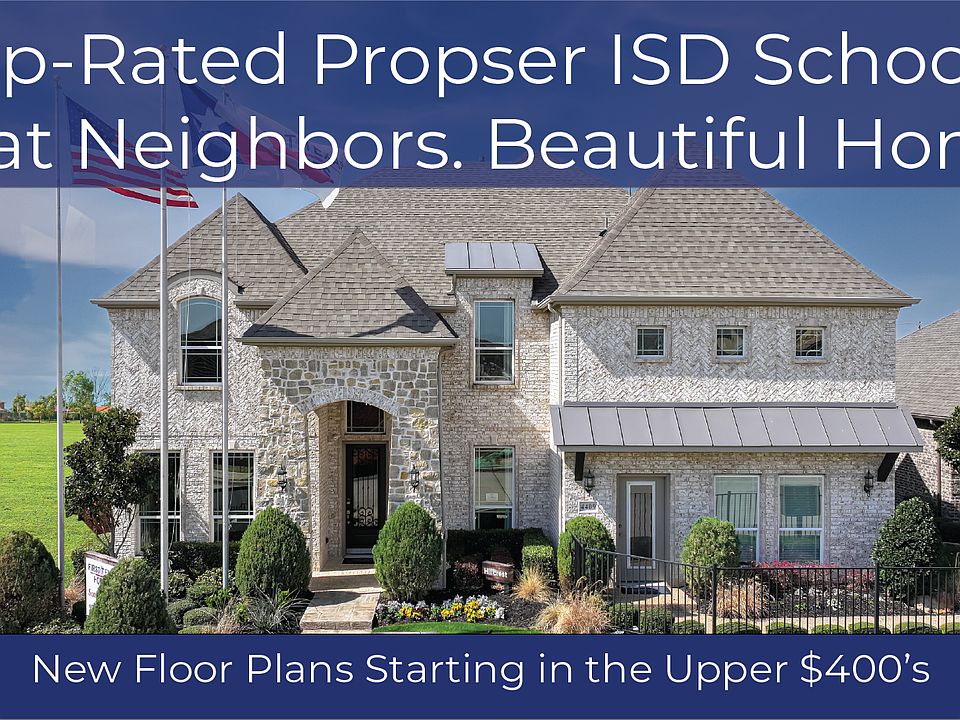MLS# 21071894 - Built by First Texas Homes - Ready Now! ~ Stunning custom residence showcases an open-concept design where the gourmet kitchen flows seamlessly into a dramatic family room with soaring two-story ceilings. The chef's kitchen impresses with a spacious island and walk-in pantry. Abundant natural light floods the interior, creating an airy atmosphere. A coveted first-floor primary suite offers convenience, while an additional bedroom and dedicated study complete the main level. This thoughtfully designed home delivers both luxury and functionality for modern living.
New construction
$648,950
5513 Burford Ln, Celina, TX 75009
5beds
2,684sqft
Single Family Residence
Built in 2025
6,124.54 Square Feet Lot
$635,800 Zestimate®
$242/sqft
$50/mo HOA
What's special
Abundant natural lightDedicated studyAiry atmosphereSpacious islandGourmet kitchenWalk-in pantryFirst-floor primary suite
Call: (940) 479-3986
- 28 days |
- 97 |
- 0 |
Zillow last checked: 7 hours ago
Listing updated: 21 hours ago
Listed by:
Ben Caballero 888-872-6006,
HomesUSA.com
Source: NTREIS,MLS#: 21071894
Travel times
Schedule tour
Select your preferred tour type — either in-person or real-time video tour — then discuss available options with the builder representative you're connected with.
Open houses
Facts & features
Interior
Bedrooms & bathrooms
- Bedrooms: 5
- Bathrooms: 3
- Full bathrooms: 3
Primary bedroom
- Level: First
- Dimensions: 16 x 14
Bedroom
- Level: First
- Dimensions: 13 x 9
Bedroom
- Level: Second
- Dimensions: 14 x 11
Bedroom
- Level: Second
- Dimensions: 14 x 10
Bedroom
- Level: Second
- Dimensions: 14 x 10
Dining room
- Level: First
- Dimensions: 11 x 11
Game room
- Level: Second
- Dimensions: 16 x 15
Kitchen
- Features: Butler's Pantry, Kitchen Island, Solid Surface Counters, Walk-In Pantry
- Level: First
- Dimensions: 18 x 11
Living room
- Level: First
- Dimensions: 18 x 17
Office
- Level: First
- Dimensions: 12 x 11
Heating
- Central, Zoned
Cooling
- Central Air, Zoned
Appliances
- Included: Some Gas Appliances, Dishwasher, Disposal, Plumbed For Gas
Features
- Decorative/Designer Lighting Fixtures, High Speed Internet, Kitchen Island, Smart Home, Vaulted Ceiling(s), Wired for Data, Walk-In Closet(s), Wired for Sound
- Flooring: Carpet, Ceramic Tile, Wood
- Has basement: No
- Number of fireplaces: 1
- Fireplace features: Electric
Interior area
- Total interior livable area: 2,684 sqft
Video & virtual tour
Property
Parking
- Total spaces: 2
- Parking features: Garage Faces Front, Garage, Garage Door Opener
- Attached garage spaces: 2
Features
- Levels: Two
- Stories: 2
- Patio & porch: Covered
- Pool features: None
- Fencing: Wood
Lot
- Size: 6,124.54 Square Feet
- Dimensions: 50 x 122
- Features: Interior Lot
Details
- Parcel number: R1050734
Construction
Type & style
- Home type: SingleFamily
- Architectural style: Contemporary/Modern,Detached
- Property subtype: Single Family Residence
Materials
- Brick
- Foundation: Slab
- Roof: Composition
Condition
- New construction: Yes
- Year built: 2025
Details
- Builder name: First Texas Homes
Utilities & green energy
- Sewer: Public Sewer
- Water: Public
- Utilities for property: Sewer Available, Water Available
Community & HOA
Community
- Features: Clubhouse, Park, Community Mailbox
- Security: Security System
- Subdivision: Sutton Fields
HOA
- Has HOA: Yes
- Services included: All Facilities
- HOA fee: $600 annually
- HOA name: Essex
- HOA phone: 972-428-2030
Location
- Region: Celina
Financial & listing details
- Price per square foot: $242/sqft
- Date on market: 9/27/2025
- Cumulative days on market: 29 days
About the community
New Homes in Sutton Fields, Celina, TX - Explore First Texas Homes Starting From the Upper $400s Welcome to Sutton Fields, a beautifully planned master-planned community located in Celina, TX, where First Texas Homes offers a premier selection of new construction homes. Whether you're looking for a move-in ready home or want to personalize your space from the ground up, our homes are designed with modern features, functional layouts, and the lasting quality you can count on. What makes Sutton Fields truly special is the exceptional amenity package - from a resort-style pool with cabanas and a dedicated lap pool to playgrounds, peaceful community gardens, and scenic ponds, there's something for everyone to enjoy just steps from home. This vibrant community is thoughtfully designed to support your lifestyle today - and offer room to grow tomorrow. From open-concept living areas to elegant finishes and energy-efficient options, our homes in Sutton Fields are crafted for the way you live. Whether you're starting fresh, growing your family, or simplifying your next chapter, you'll find floorplans and features that feel just right. Conveniently located near Dallas North Tollway, Hwy 380, and a growing lineup of retail hotspots including H-E-B and Costco, Sutton Fields gives you the perfect mix of neighborhood charm and DFW convenience. Families will also appreciate being part of the highly sought-after Prosper ISD, known for its top-rated schools and strong sense of community. Your new home journey starts here. Schedule your personal tour of Sutton Fields and experience what sets First Texas Homes apart.
Source: First Texas Homes
