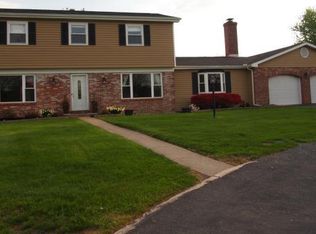Located in the desirable community of Green Hills and in Parkland School District, this quality built, all-brick ranch home has been lovingly maintained and is move-in ready. The home boasts mature, well-maintained landscaping, a covered front porch, Florida room (which could be used as a third bedroom), large back yard, covered patio, and garden shed. With single level living, it's ideal for downsizing or just starting out. Plenty of windows allow for ample natural sunlight. Everything is in working order and well cared for. There is nothing to do but move in. While tucked away in this quiet neighborhood with very little traffic, it is conveniently located to major thoroughfares and only minutes away from the new Hamilton Crossings shopping center (Whole Foods, Costco, etc.) and the many other shopping centers in the area. This property is a gem!
This property is off market, which means it's not currently listed for sale or rent on Zillow. This may be different from what's available on other websites or public sources.

