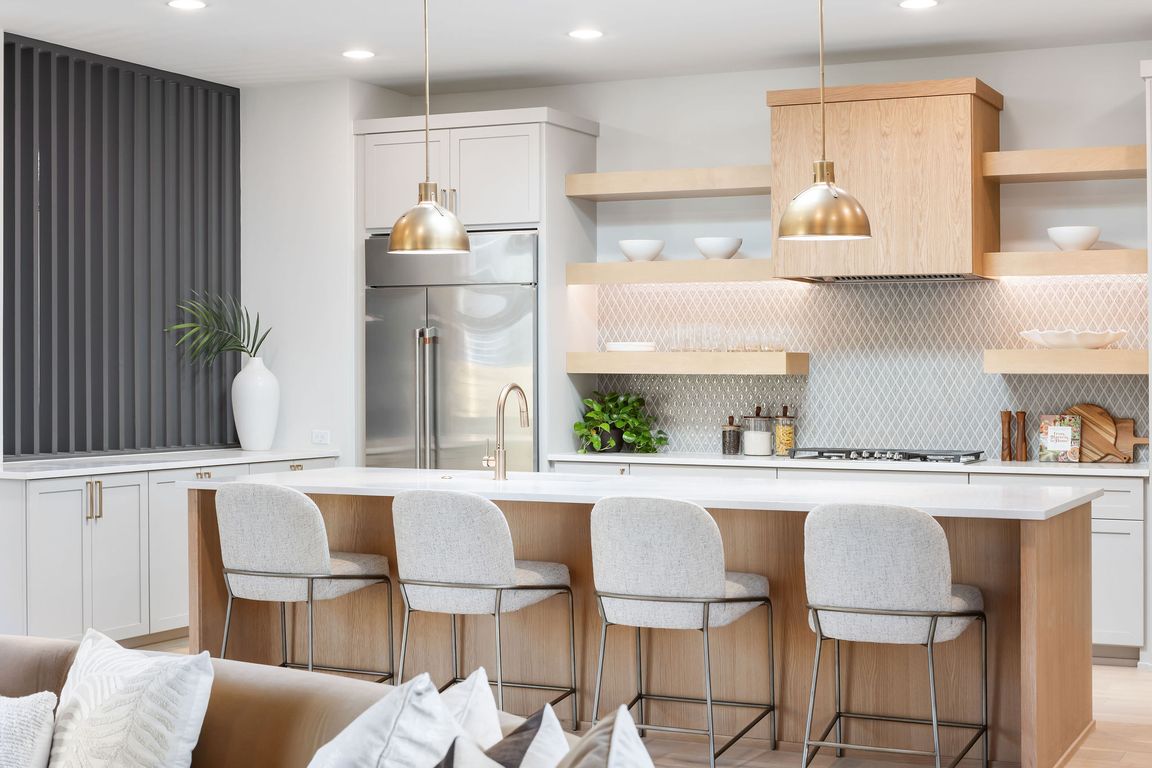Open: Sat 11am-3pm

ActivePrice cut: $100K (7/23)
$1,899,990
5beds
3,382sqft
5514 Montview St, Austin, TX 78756
5beds
3,382sqft
Single family residence
Built in 2025
9,944 sqft
2 Attached garage spaces
$562 price/sqft
What's special
Cozy fireplaceOpen concept floor planOutdoor bbq stationNatural lightSpacious walk-in showerUpgraded light fixturesEngineered hardwoods
Welcome to 5514 Montivew. This Modern New Build boasts style and sophistication right in the heart of Allandale - Built by the Award Winning Rivendale Homes. Inside, you are greeted with natural light, open concept floor plan, and rich engineered hardwoods throughout. The living room provides the perfect place to create ...
- 212 days |
- 1,171 |
- 47 |
Source: Unlock MLS,MLS#: 6603645
Travel times
Kitchen
Living Room
Primary Bedroom
Zillow last checked: 7 hours ago
Listing updated: 21 hours ago
Listed by:
Ben Goudy (832) 888-8247,
Texas Crossway Realty , LLC (832) 888-8247
Source: Unlock MLS,MLS#: 6603645
Facts & features
Interior
Bedrooms & bathrooms
- Bedrooms: 5
- Bathrooms: 4
- Full bathrooms: 3
- 1/2 bathrooms: 1
- Main level bedrooms: 3
Primary bedroom
- Features: Full Bath
- Level: Main
Primary bathroom
- Features: Double Vanity, Full Bath, Soaking Tub, High Ceilings, Separate Shower
- Level: Main
Kitchen
- Features: Kitchn - Breakfast Area, Breakfast Bar, Kitchen Island, Quartz Counters, Dining Area, Eat-in Kitchen, Gourmet Kitchen, High Ceilings, Open to Family Room, Smart Thermostat
- Level: Main
Heating
- Central, Fireplace(s)
Cooling
- Ceiling Fan(s), Central Air, Electric, Exhaust Fan
Appliances
- Included: Cooktop, Dishwasher, Disposal, Exhaust Fan, Oven, RNGHD, Refrigerator, Stainless Steel Appliance(s)
Features
- Breakfast Bar, Ceiling Fan(s), High Ceilings, Quartz Counters, Double Vanity, Electric Dryer Hookup, Eat-in Kitchen, In-Law Floorplan, Interior Steps, Kitchen Island, Multiple Dining Areas, Multiple Living Areas, Open Floorplan, Primary Bedroom on Main, Smart Thermostat, Soaking Tub, Washer Hookup
- Flooring: Wood
- Windows: Double Pane Windows, Low Emissivity Windows, Screens
- Number of fireplaces: 1
- Fireplace features: Gas, Living Room
Interior area
- Total interior livable area: 3,382 sqft
Video & virtual tour
Property
Parking
- Total spaces: 2
- Parking features: Attached, Concrete, Covered, Direct Access, Driveway, Enclosed, Garage, Garage Door Opener, Garage Faces Side, Inside Entrance, Kitchen Level, Lighted, Off Street, Oversized, Private, Side By Side
- Attached garage spaces: 2
Accessibility
- Accessibility features: See Remarks
Features
- Levels: Two
- Stories: 2
- Patio & porch: Covered, Deck, Front Porch, Patio, Porch, Rear Porch
- Exterior features: Gas Grill, Gutters Full, Outdoor Grill, Private Yard
- Has private pool: Yes
- Pool features: Filtered, Gunite, In Ground, Outdoor Pool
- Fencing: Back Yard, Full, Privacy, Security, Wood
- Has view: Yes
- View description: Neighborhood, Pool
- Waterfront features: None
Lot
- Size: 9,944.75 Square Feet
- Features: Back Yard, City Lot, Cleared, Front Yard, Interior Lot, Landscaped, Level, Near Public Transit, Private, Public Maintained Road, Sprinkler - Automatic, Sprinkler - Back Yard, Sprinkler - Drip Only/Bubblers, Sprinklers In Front, Sprinkler - In-ground, Sprinkler-Manual, Sprinkler - Rain Sensor
Details
- Additional structures: Guest House, Pool House
- Parcel number: 02300203100000
- Special conditions: Standard
Construction
Type & style
- Home type: SingleFamily
- Property subtype: Single Family Residence
Materials
- Foundation: Slab
- Roof: Shingle
Condition
- New Construction
- New construction: Yes
- Year built: 2025
Details
- Builder name: Rivendale Homes
Utilities & green energy
- Sewer: Public Sewer
- Water: Public
- Utilities for property: Above Ground
Community & HOA
Community
- Features: See Remarks
- Subdivision: Central Austin
HOA
- Has HOA: No
Location
- Region: Austin
Financial & listing details
- Price per square foot: $562/sqft
- Tax assessed value: $716,152
- Annual tax amount: $14,192
- Date on market: 3/14/2025
- Listing terms: Cash,Conventional,FHA,VA Loan