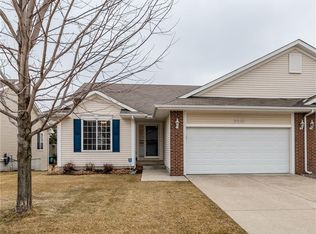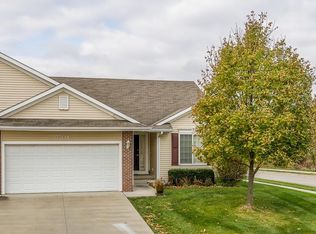Sold for $250,000 on 08/19/25
$250,000
5514 SE 24th St, Des Moines, IA 50320
2beds
1,357sqft
Townhouse, Condominium
Built in 2005
6,011.28 Square Feet Lot
$248,000 Zestimate®
$184/sqft
$1,515 Estimated rent
Home value
$248,000
$236,000 - $260,000
$1,515/mo
Zestimate® history
Loading...
Owner options
Explore your selling options
What's special
WELCOME to EASTER LAKE's Carman Estates, Chateau Townhomes, a RANCH TH with a attached DECK to a PARKLIKE area of MATURE trees and an area of WONDERFUL Outdoor Activities, QUICK EZ access to the Airport, DOWNTOWN DM, Highway 5 ByPASS to Interstates 80 / 35, WDM, WORLD Class shopping; Very OPEN Floor Plan, VAULTED Living Room Cathedral Ceilings, a COZY corner, GAS Fireplace, formal DINING Area, Sliders to the DECK & EAT-in Kitchen, Maple Cabinets stained dark birch; 2 SPACIOUS BR's-PRIMARY ensuite, BATH-DOUBLE Vanities & LGE Walk-in Closet;. Convenient 1st FLOOR Laundry; LOWER Level a lot of NATURAL Lighting ready for CUSTOMIZING your finishes, a BIG OPEN space, Large DAY LIGHT Windows for FAMILY Room, add another Bedroom, GAME & / or EXERCISE area, LARGE FULL BA has been FINISHED and still PLENTY of XTRA room for STORAGE; SAFETY FIRST1, PRIVATE entry and from BAD weather! TWO Car Attached GARAGE; Enjoy maintenance free living lawn care, snow removal included!
Zillow last checked: 8 hours ago
Listing updated: August 19, 2025 at 10:33am
Listed by:
Hesse, Barry R (515)249-0084,
RE/MAX Concepts
Bought with:
Rob Wheeler
Century 21 Signature
Source: DMMLS,MLS#: 720705 Originating MLS: Des Moines Area Association of REALTORS
Originating MLS: Des Moines Area Association of REALTORS
Facts & features
Interior
Bedrooms & bathrooms
- Bedrooms: 2
- Bathrooms: 3
- Full bathrooms: 3
- Main level bedrooms: 2
Heating
- Forced Air, Gas, Natural Gas
Cooling
- Central Air
Appliances
- Included: Dryer, Dishwasher, Microwave, Refrigerator, Stove, Washer
- Laundry: Main Level
Features
- Dining Area, Eat-in Kitchen, Cable TV, Window Treatments
- Flooring: Carpet, Vinyl
- Basement: Daylight
- Number of fireplaces: 1
- Fireplace features: Gas, Vented, Fireplace Screen
Interior area
- Total structure area: 1,357
- Total interior livable area: 1,357 sqft
Property
Parking
- Total spaces: 2
- Parking features: Attached, Garage, Two Car Garage
- Attached garage spaces: 2
Features
- Levels: One,Two
- Stories: 1
- Patio & porch: Deck
- Exterior features: Deck, Sprinkler/Irrigation
Lot
- Size: 6,011 sqft
- Dimensions: 38 x 52
- Features: Rectangular Lot
Details
- Parcel number: 12000248209000
- Zoning: PUD
Construction
Type & style
- Home type: Townhouse
- Architectural style: Bi-Level,Modern,Ranch
- Property subtype: Townhouse, Condominium
- Attached to another structure: Yes
Materials
- See Remarks
- Foundation: Poured
- Roof: Asphalt,Shingle
Condition
- Year built: 2005
Details
- Builder name: Jerry's Homes
Utilities & green energy
- Sewer: Public Sewer
- Water: Public
Community & neighborhood
Security
- Security features: Fire Alarm, Smoke Detector(s)
Location
- Region: Des Moines
HOA & financial
HOA
- Has HOA: Yes
- HOA fee: $205 monthly
- Services included: Maintenance Grounds, Maintenance Structure, Trash, Snow Removal
- Association name: Carman Estates
- Second association name: Stanbrough Property
Other
Other facts
- Listing terms: Cash,Conventional,FHA,VA Loan
- Road surface type: Concrete
Price history
| Date | Event | Price |
|---|---|---|
| 8/19/2025 | Sold | $250,000$184/sqft |
Source: | ||
| 7/30/2025 | Pending sale | $250,000$184/sqft |
Source: | ||
| 6/20/2025 | Listed for sale | $250,000+66.7%$184/sqft |
Source: | ||
| 8/8/2014 | Sold | $150,000-3.2%$111/sqft |
Source: | ||
| 7/8/2014 | Listed for sale | $155,000-3.1%$114/sqft |
Source: RE/MAX REAL ESTATE GROUP #439090 | ||
Public tax history
| Year | Property taxes | Tax assessment |
|---|---|---|
| 2024 | $3,916 -7.6% | $199,100 |
| 2023 | $4,236 +0.8% | $199,100 +10.8% |
| 2022 | $4,202 -4.5% | $179,700 |
Find assessor info on the county website
Neighborhood: Bloomfield-Allen
Nearby schools
GreatSchools rating
- 3/10Jackson Elementary SchoolGrades: K-5Distance: 1.4 mi
- 4/10Mccombs Middle SchoolGrades: 6-8Distance: 2.6 mi
- 1/10Lincoln High SchoolGrades: 9-12Distance: 3.3 mi
Schools provided by the listing agent
- District: Des Moines Independent
Source: DMMLS. This data may not be complete. We recommend contacting the local school district to confirm school assignments for this home.

Get pre-qualified for a loan
At Zillow Home Loans, we can pre-qualify you in as little as 5 minutes with no impact to your credit score.An equal housing lender. NMLS #10287.

