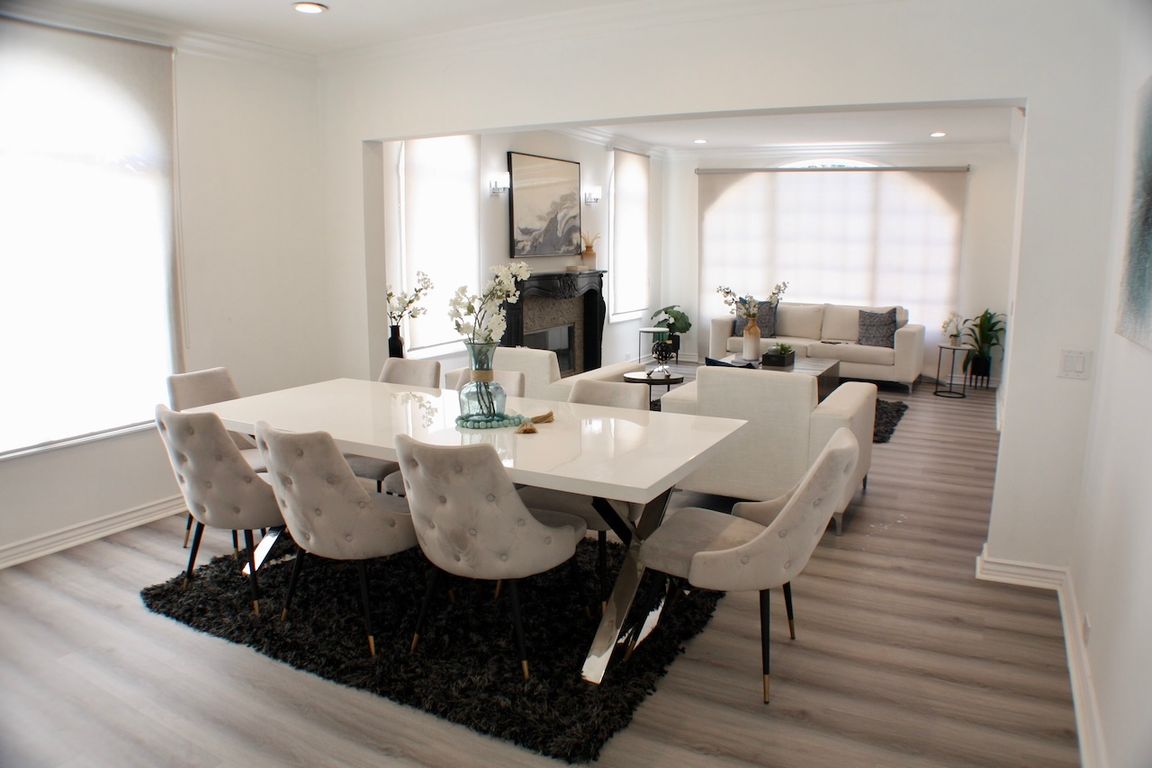Open: Sun 2pm-6pm

For salePrice cut: $127K (9/20)
$1,999,000
5beds
4,273sqft
5514 Sylvia Ave, Tarzana, CA 91356
5beds
4,273sqft
Single family residence
Built in 1990
7,100 sqft
2 Attached garage spaces
$468 price/sqft
What's special
Gated drivewaySpa-style master bathResort-style yardHigh ceilingsSoaring ceilingsLounge spaceLight wood floors
$1999000!! Seller may carry – 4.2percent ! Fully Furnished! This beautifully remodeled 5-bed, 5-bath Tarzana home offers 4,273 sq ft of luxury living south of the Boulevard. Features include: • Grand entry w/ soaring ceilings & light wood floors • Open-concept living areas filled with natural light, high ceilings Main level powder room ,laundry room one bedroom ...
- 74 days |
- 1,609 |
- 61 |
Source: CRMLS,MLS#: SR25169030 Originating MLS: California Regional MLS
Originating MLS: California Regional MLS
Travel times
Family Room
Kitchen
Dining Room
Zillow last checked: 8 hours ago
Listing updated: October 11, 2025 at 08:36pm
Listing Provided by:
Hanna Massachi DRE #01071693 818-602-8769,
Beverly and Company, Inc.
Source: CRMLS,MLS#: SR25169030 Originating MLS: California Regional MLS
Originating MLS: California Regional MLS
Facts & features
Interior
Bedrooms & bathrooms
- Bedrooms: 5
- Bathrooms: 5
- Full bathrooms: 5
- Main level bathrooms: 1
- Main level bedrooms: 1
Rooms
- Room types: Bathroom, Bonus Room, Bedroom, Entry/Foyer, Exercise Room, Family Room, Game Room, Great Room, Kitchen, Laundry, Library, Living Room, Media Room, Other, Pantry
Bedroom
- Features: All Bedrooms Down
Bedroom
- Features: All Bedrooms Up
Bathroom
- Features: Jack and Jill Bath
Kitchen
- Features: Galley Kitchen
Heating
- Central
Cooling
- Central Air
Appliances
- Included: 6 Burner Stove, Convection Oven, Double Oven, Dishwasher, ENERGY STAR Qualified Appliances, ENERGY STAR Qualified Water Heater, Disposal, Gas Oven, Gas Range, Water Heater
- Laundry: Inside, Laundry Room
Features
- Built-in Features, Balcony, Crown Molding, High Ceilings, Open Floorplan, Pantry, Recessed Lighting, Storage, Two Story Ceilings, Wired for Data, All Bedrooms Up, All Bedrooms Down, Bedroom on Main Level, Galley Kitchen, Jack and Jill Bath, Walk-In Pantry, Walk-In Closet(s)
- Has fireplace: Yes
- Fireplace features: Family Room, Gas, Great Room, Living Room
- Common walls with other units/homes: No Common Walls
Interior area
- Total interior livable area: 4,273 sqft
Property
Parking
- Total spaces: 5
- Parking features: Garage - Attached
- Attached garage spaces: 2
- Uncovered spaces: 3
Features
- Levels: Two
- Stories: 2
- Entry location: 1
- Has private pool: Yes
- Pool features: Heated, Private
- Has spa: Yes
- Spa features: Private
- Has view: Yes
- View description: Mountain(s), Pool
Lot
- Size: 7,100 Square Feet
- Features: 6-10 Units/Acre, Cul-De-Sac
Details
- Parcel number: 2163017019
- Special conditions: Standard
Construction
Type & style
- Home type: SingleFamily
- Property subtype: Single Family Residence
Materials
- Copper Plumbing
Condition
- New construction: No
- Year built: 1990
Utilities & green energy
- Sewer: Private Sewer
- Water: Public
Green energy
- Energy efficient items: Appliances, Water Heater
Community & HOA
Community
- Features: Curbs, Golf, Gutter(s), Hiking, Mountainous, Street Lights
Location
- Region: Tarzana
Financial & listing details
- Price per square foot: $468/sqft
- Tax assessed value: $2,054,789
- Annual tax amount: $25,175
- Date on market: 7/28/2025
- Listing terms: Cash,Cash to New Loan