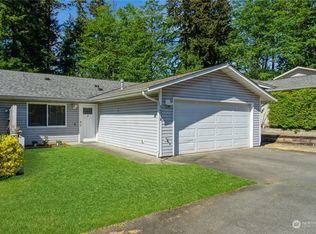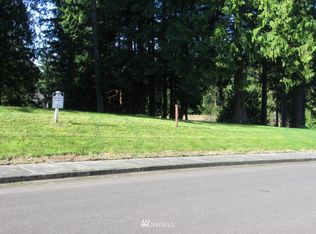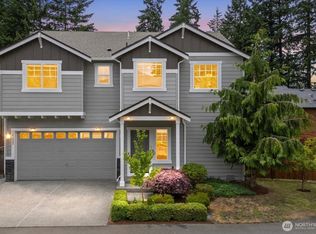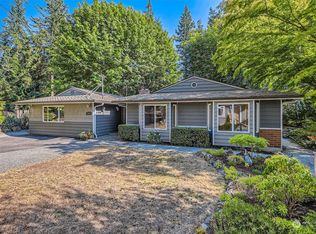Sold
Listed by:
Kathy Klier,
COMPASS,
Kristi Auld,
COMPASS
Bought with: Windermere R.E. Mill Creek
$750,000
5515 143rd Street SW, Edmonds, WA 98026
3beds
1,736sqft
Single Family Residence
Built in 1986
10,454.4 Square Feet Lot
$743,100 Zestimate®
$432/sqft
$3,210 Estimated rent
Home value
$743,100
$691,000 - $795,000
$3,210/mo
Zestimate® history
Loading...
Owner options
Explore your selling options
What's special
Delightful Rambler in peaceful Picnic Point area. Enjoy the tranquil low traffic street and huge 10,000 sq. ft. lot. Gourmet kitchen w/Quartz counter tops; extra-large living room for entertainment and a gas fireplace w/marble facing and separate wall control. Tankless hot water heater in Laundry Room. Garage converted into large family room, and carport added. Plenty of off-street parking; room to easily add a garage/workshop. Roof replaced 1-1/2 years ago. Attic access with pull-down metal stairs and flooring installed for storage. Furnace located in attic (2003). Home for sale as is; needs some TLC with paint and carpet replacement. Close to beach and parks. Great Mukilteo schools and much more. Make this your new home!
Zillow last checked: 8 hours ago
Listing updated: August 17, 2025 at 04:04am
Listed by:
Kathy Klier,
COMPASS,
Kristi Auld,
COMPASS
Bought with:
Denise Peterson, 111597
Windermere R.E. Mill Creek
Source: NWMLS,MLS#: 2367827
Facts & features
Interior
Bedrooms & bathrooms
- Bedrooms: 3
- Bathrooms: 2
- Full bathrooms: 2
- Main level bathrooms: 2
- Main level bedrooms: 3
Primary bedroom
- Level: Main
Bedroom
- Level: Main
Bedroom
- Level: Main
Bathroom full
- Level: Main
Bathroom full
- Level: Main
Bonus room
- Level: Main
Dining room
- Level: Main
Entry hall
- Level: Main
Kitchen without eating space
- Level: Main
Living room
- Level: Main
Utility room
- Level: Main
Heating
- Fireplace, Forced Air, Electric, Natural Gas
Cooling
- Ductless
Appliances
- Included: Dishwasher(s), Disposal, Dryer(s), Microwave(s), Refrigerator(s), Stove(s)/Range(s), Washer(s), Garbage Disposal, Water Heater: Gas, Water Heater Location: Laundry Room
Features
- Bath Off Primary, Ceiling Fan(s)
- Flooring: Laminate, Vinyl, Carpet
- Basement: None
- Number of fireplaces: 1
- Fireplace features: Gas, Main Level: 1, Fireplace
Interior area
- Total structure area: 1,736
- Total interior livable area: 1,736 sqft
Property
Parking
- Total spaces: 2
- Parking features: Detached Carport, Driveway, Off Street
- Has carport: Yes
- Covered spaces: 2
Features
- Levels: One
- Stories: 1
- Entry location: Main
- Patio & porch: Bath Off Primary, Ceiling Fan(s), Fireplace, Water Heater
Lot
- Size: 10,454 sqft
- Features: Paved, Cabana/Gazebo, Cable TV, Deck, Fenced-Fully, Gas Available, High Speed Internet, Outbuildings
- Topography: Level
Details
- Parcel number: 00569000004000
- Zoning description: Jurisdiction: City
- Special conditions: Standard
Construction
Type & style
- Home type: SingleFamily
- Property subtype: Single Family Residence
Materials
- Wood Products
- Roof: Composition
Condition
- Year built: 1986
Utilities & green energy
- Electric: Company: Snohomish PUD
- Sewer: Sewer Connected, Company: Alderwood Water/Sewer
- Water: Public, Company: Alderwood Water
Community & neighborhood
Location
- Region: Edmonds
- Subdivision: Edmonds
HOA & financial
HOA
- Association phone: 425-268-1025
Other
Other facts
- Listing terms: Cash Out,Conventional,FHA,VA Loan
- Cumulative days on market: 45 days
Price history
| Date | Event | Price |
|---|---|---|
| 7/17/2025 | Sold | $750,000-2.5%$432/sqft |
Source: | ||
| 6/21/2025 | Pending sale | $769,000$443/sqft |
Source: | ||
| 6/4/2025 | Price change | $769,000-3.8%$443/sqft |
Source: | ||
| 5/16/2025 | Price change | $799,000-1.8%$460/sqft |
Source: | ||
| 5/8/2025 | Listed for sale | $814,000+278.7%$469/sqft |
Source: | ||
Public tax history
| Year | Property taxes | Tax assessment |
|---|---|---|
| 2024 | $5,753 -2.6% | $674,900 -3.6% |
| 2023 | $5,908 -1.6% | $699,900 -5.9% |
| 2022 | $6,002 +12.4% | $743,600 +33% |
Find assessor info on the county website
Neighborhood: Picnic Point
Nearby schools
GreatSchools rating
- 6/10Picnic Point Elementary SchoolGrades: K-5Distance: 0.3 mi
- 7/10Harbour Pointe Middle SchoolGrades: 6-8Distance: 2.4 mi
- 9/10Kamiak High SchoolGrades: 9-12Distance: 2.2 mi

Get pre-qualified for a loan
At Zillow Home Loans, we can pre-qualify you in as little as 5 minutes with no impact to your credit score.An equal housing lender. NMLS #10287.
Sell for more on Zillow
Get a free Zillow Showcase℠ listing and you could sell for .
$743,100
2% more+ $14,862
With Zillow Showcase(estimated)
$757,962


