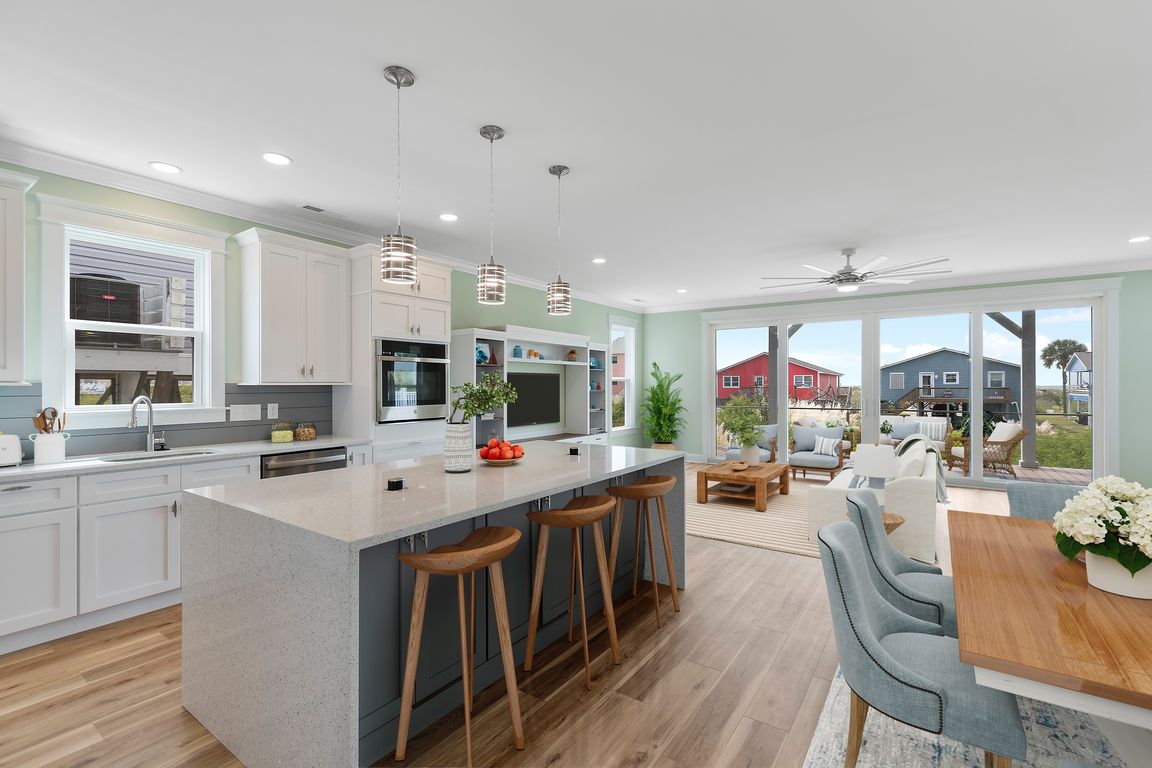
New constructionPrice cut: $75K (10/17)
$1,100,000
4beds
2,747sqft
5515 E Pelican Drive, Oak Island, NC 28465
4beds
2,747sqft
Single family residence
Built in 2025
7,405 sqft
4 Open parking spaces
$400 price/sqft
What's special
Stunning third-row ocean viewsExpansive porchesTwo primary suitesLarge islandGenerous storage spaceSlat-sided carportStanding seam metal roof
Welcome to your dream coastal home, crafted by McCullough Construction, Inc. This luxurious two-story piling home, just 0.2 miles from the beach, offers 2,747 SqFt of beautifully designed space with stunning third-row ocean views. With exquisite finishes and spacious living areas, this property offers the perfect blend of relaxation and investment ...
- 510 days |
- 1,412 |
- 54 |
Likely to sell faster than
Source: Hive MLS,MLS#: 100447008 Originating MLS: Brunswick County Association of Realtors
Originating MLS: Brunswick County Association of Realtors
Travel times
Living Room
Kitchen
Primary Bedroom
Zillow last checked: 7 hours ago
Listing updated: October 17, 2025 at 12:40pm
Listed by:
Hank Troscianiec & Associates 910-262-7705,
Keller Williams Innovate-OKI
Source: Hive MLS,MLS#: 100447008 Originating MLS: Brunswick County Association of Realtors
Originating MLS: Brunswick County Association of Realtors
Facts & features
Interior
Bedrooms & bathrooms
- Bedrooms: 4
- Bathrooms: 4
- Full bathrooms: 3
- 1/2 bathrooms: 1
Rooms
- Room types: Living Room, Dining Room, Master Bedroom, Bedroom 2, Bedroom 3, Bedroom 4, Laundry
Primary bedroom
- Level: Second
Bedroom 2
- Level: First
Bedroom 3
- Level: Second
Bedroom 4
- Level: Second
Dining room
- Level: First
Kitchen
- Level: First
Laundry
- Level: Second
Living room
- Level: First
Heating
- Electric, Heat Pump
Cooling
- Central Air
Appliances
- Included: Electric Cooktop, Built-In Microwave, Dishwasher
- Laundry: Dryer Hookup, Washer Hookup, Laundry Room
Features
- Walk-in Closet(s), Tray Ceiling(s), High Ceilings, Mud Room, Solid Surface, Kitchen Island, Elevator, Ceiling Fan(s), Pantry, Walk-in Shower, Walk-In Closet(s)
- Flooring: LVT/LVP, Tile
- Attic: Pull Down Stairs
- Has fireplace: No
- Fireplace features: None
Interior area
- Total structure area: 2,747
- Total interior livable area: 2,747 sqft
Video & virtual tour
Property
Parking
- Total spaces: 4
- Parking features: Off Street, On Site
- Uncovered spaces: 4
- Details: Slat sided carport
Accessibility
- Accessibility features: Accessible Elevator Installed
Features
- Levels: Two
- Stories: 2
- Patio & porch: Covered, Porch
- Fencing: None
- Has view: Yes
- View description: Ocean, See Remarks, Water
- Has water view: Yes
- Water view: Ocean,Water
- Waterfront features: Third Row
- Frontage type: See Remarks
Lot
- Size: 7,405.2 Square Feet
- Dimensions: 50 x 150
- Features: Third Row
Details
- Parcel number: 250ae008
- Zoning: R7
- Special conditions: Standard
Construction
Type & style
- Home type: SingleFamily
- Property subtype: Single Family Residence
Materials
- Vinyl Siding
- Foundation: Other, Pilings
- Roof: Metal
Condition
- New construction: Yes
- Year built: 2025
Utilities & green energy
- Sewer: Public Sewer
- Water: Public
- Utilities for property: Sewer Available, Water Available
Community & HOA
Community
- Security: Smoke Detector(s)
- Subdivision: Not In Subdivision
HOA
- Has HOA: No
- Amenities included: See Remarks
Location
- Region: Oak Island
Financial & listing details
- Price per square foot: $400/sqft
- Tax assessed value: $335,000
- Annual tax amount: $1,299
- Date on market: 6/1/2024
- Listing agreement: Exclusive Right To Sell
- Listing terms: Cash,Conventional