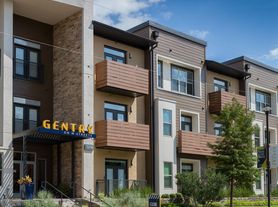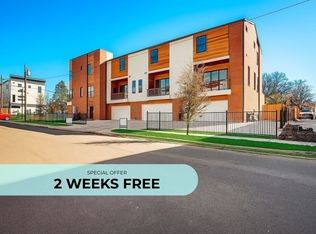Classic 3/3.5 Home with Spacious Layout & Prime Location
Step into a perfect blend of classic charm and contemporary living with this beautiful 3-bedroom, 3.5-bathroom Tudor-style home in the vibrant M Streets area of Dallas, TX. From the moment you enter, you're welcomed by an open floor plan and stunning hardwood floors that flow throughout the first floor, seamlessly connecting formal living areas, a cozy den, and a spacious dining roomideal for both entertaining and everyday living.
The chef's kitchen is thoughtfully designed with a large island, abundant cabinetry, stainless steel appliances (including a refrigerator), and modern finishes. The main-level master suite offers a rare combination of luxury and character, featuring a spacious closet, private sitting area, and a balcony perfect for quiet mornings or unwinding at sunset.
Upstairs, you'll find two generously sized bedrooms, each with its own ensuite bath and walk-in closet. Enjoy a large fenced backyard with a deck for outdoor dining.
Replace your cash security deposit with smart, affordable security deposit insurance through Rhino!
Professionally managed by Real Property Management Legend.
AVOID SCAMS! We do not post on Craigslist.
Amenities: open floor plan, hardwood floors throughout the first floor, master suite with large closet and balcony, large fenced backyard with deck, kitchen island and stainless steel appliances with refrigerator included and storage space
House for rent
$6,500/mo
5515 Morningside Ave, Dallas, TX 75206
3beds
2,950sqft
Price may not include required fees and charges.
Single family residence
Available now
Dogs OK
Central air, ceiling fan
-- Laundry
Off street parking
Forced air, fireplace
What's special
Modern finishesOpen floor planPrivate sitting areaStainless steel appliancesSpacious dining roomMain-level master suiteSpacious closet
- 89 days
- on Zillow |
- -- |
- -- |
Travel times
Looking to buy when your lease ends?
Consider a first-time homebuyer savings account designed to grow your down payment with up to a 6% match & 3.83% APY.
Facts & features
Interior
Bedrooms & bathrooms
- Bedrooms: 3
- Bathrooms: 4
- Full bathrooms: 3
- 1/2 bathrooms: 1
Heating
- Forced Air, Fireplace
Cooling
- Central Air, Ceiling Fan
Appliances
- Included: Dishwasher, Refrigerator
Features
- Ceiling Fan(s), Walk In Closet
- Flooring: Hardwood
- Has fireplace: Yes
Interior area
- Total interior livable area: 2,950 sqft
Video & virtual tour
Property
Parking
- Parking features: Off Street
- Details: Contact manager
Features
- Patio & porch: Deck
- Exterior features: Heating system: ForcedAir, Walk In Closet
- Fencing: Fenced Yard
Details
- Parcel number: 00000205471000000
Construction
Type & style
- Home type: SingleFamily
- Property subtype: Single Family Residence
Community & HOA
Location
- Region: Dallas
Financial & listing details
- Lease term: 1 Year
Price history
| Date | Event | Price |
|---|---|---|
| 8/28/2025 | Price change | $6,500+4.8%$2/sqft |
Source: Zillow Rentals | ||
| 8/13/2025 | Price change | $6,200-4.5%$2/sqft |
Source: Zillow Rentals | ||
| 8/1/2025 | Price change | $6,495-3.8%$2/sqft |
Source: Zillow Rentals | ||
| 7/23/2025 | Price change | $6,750-3.5%$2/sqft |
Source: Zillow Rentals | ||
| 7/8/2025 | Listed for rent | $6,995$2/sqft |
Source: Zillow Rentals | ||

