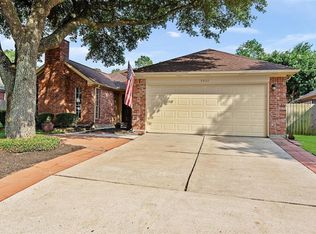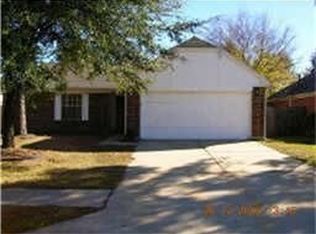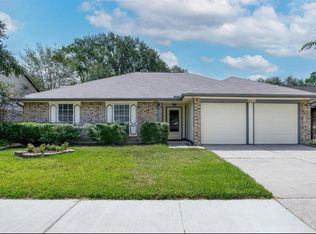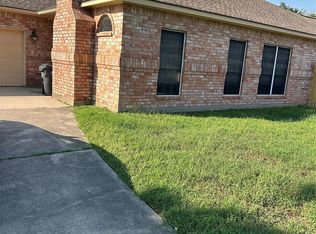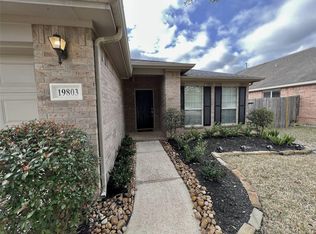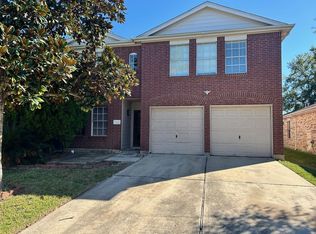Well-built 1,850 sf 3 bedroom home with open concept with living, kitchen and breakfast room connected. Separate formal living and dining rooms which could have additional uses such as home office, bedroom, studio or playroom. Owned security system and 6-station lawn irrigation systems included with the home. Beautiful porcelain tile in all rooms except plush carpet in the living room, primary bedroom and second bedroom. Closets all have porcelain tile flooring. Primary bathroom tastefully remodeled with large shower with seating area, large linen closet and Corrian vanity top. Fully fenced back yard. Ready for move in with refrigerator, stove, microwave, washer and dryer included with the home.
For sale
$279,900
5515 Pimberton Ln, Spring, TX 77379
3beds
1,858sqft
Est.:
Single Family Residence
Built in 1990
6,403.32 Square Feet Lot
$275,900 Zestimate®
$151/sqft
$25/mo HOA
What's special
- 182 days |
- 109 |
- 5 |
Zillow last checked: 8 hours ago
Listing updated: September 20, 2025 at 04:04am
Listed by:
Brad Dill TREC #0380677 281-272-2560,
BD Realty Advisors, L.L.C.
Source: HAR,MLS#: 8000510
Tour with a local agent
Facts & features
Interior
Bedrooms & bathrooms
- Bedrooms: 3
- Bathrooms: 2
- Full bathrooms: 2
Primary bathroom
- Features: Primary Bath: Double Sinks, Primary Bath: Shower Only, Secondary Bath(s): Tub/Shower Combo, Vanity Area
Kitchen
- Features: Breakfast Bar, Kitchen open to Family Room, Pantry
Heating
- Natural Gas
Cooling
- Ceiling Fan(s), Electric
Appliances
- Included: ENERGY STAR Qualified Appliances, Disposal, Dryer, Refrigerator, Washer, Convection Oven, Gas Oven, Oven, Microwave, Gas Range, Dishwasher
- Laundry: Electric Dryer Hookup, Gas Dryer Hookup, Washer Hookup
Features
- All Bedrooms Down, Walk-In Closet(s)
- Flooring: Carpet, Tile
- Windows: Window Coverings
- Number of fireplaces: 1
- Fireplace features: Gas, Wood Burning
Interior area
- Total structure area: 1,858
- Total interior livable area: 1,858 sqft
Property
Parking
- Total spaces: 2
- Parking features: Attached, Garage Door Opener, Double-Wide Driveway, Workshop in Garage
- Attached garage spaces: 2
Features
- Stories: 1
- Patio & porch: Patio/Deck
- Exterior features: Sprinkler System
- Fencing: Back Yard,Partial
Lot
- Size: 6,403.32 Square Feet
- Dimensions: 60 x 105
- Features: Back Yard, Subdivided, 0 Up To 1/4 Acre
Details
- Additional structures: Workshop
- Parcel number: 1163970050006
Construction
Type & style
- Home type: SingleFamily
- Architectural style: Traditional
- Property subtype: Single Family Residence
Materials
- Blown-In Insulation, Brick, Wood Siding
- Foundation: Slab
- Roof: Composition
Condition
- New construction: No
- Year built: 1990
Utilities & green energy
- Sewer: Public Sewer
- Water: Public, Water District
Green energy
- Energy efficient items: Thermostat, HVAC
Community & HOA
Community
- Subdivision: Bridgestone West Sec 02
HOA
- Has HOA: Yes
- Amenities included: Park, Picnic Area, Playground
- HOA fee: $300 annually
Location
- Region: Spring
Financial & listing details
- Price per square foot: $151/sqft
- Tax assessed value: $256,360
- Annual tax amount: $5,725
- Date on market: 6/16/2025
- Listing terms: Cash,Conventional,FHA,VA Loan
- Ownership: Full Ownership
- Road surface type: Concrete, Curbs
Estimated market value
$275,900
$262,000 - $290,000
$2,103/mo
Price history
Price history
| Date | Event | Price |
|---|---|---|
| 8/15/2025 | Price change | $279,900-3.4%$151/sqft |
Source: | ||
| 7/1/2025 | Price change | $289,900-3.4%$156/sqft |
Source: | ||
| 5/28/2025 | Listed for sale | $300,000$161/sqft |
Source: | ||
Public tax history
Public tax history
| Year | Property taxes | Tax assessment |
|---|---|---|
| 2025 | -- | $256,360 +0.8% |
| 2024 | $1,123 | $254,350 -9.1% |
| 2023 | -- | $279,853 +9.7% |
Find assessor info on the county website
BuyAbility℠ payment
Est. payment
$1,863/mo
Principal & interest
$1367
Property taxes
$373
Other costs
$123
Climate risks
Neighborhood: Bridgestone West
Nearby schools
GreatSchools rating
- 9/10Kuehnle Elementary SchoolGrades: PK-5Distance: 1 mi
- 7/10Krimmel IntermedGrades: 6-8Distance: 2.3 mi
- 8/10Klein High SchoolGrades: 9-12Distance: 2.7 mi
Schools provided by the listing agent
- Elementary: Kuehnle Elementary School
- Middle: Schindewolf Intermediate School
- High: Klein High School
Source: HAR. This data may not be complete. We recommend contacting the local school district to confirm school assignments for this home.
- Loading
- Loading
