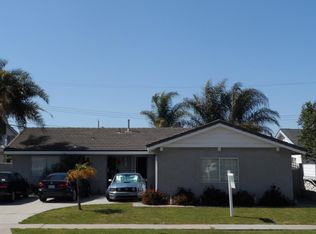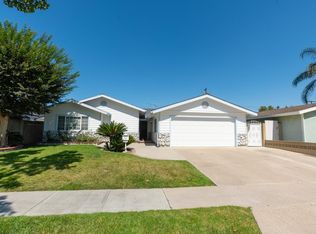This is a great opportunity to own a beautiful 4 Bedroom home on the west side of Garden Grove in the wonderful family neighborhood of Garden Park! This home is located on a rare quiet Cul-de-sac. This home has a nice open floor plan with vinyl windows, custom Plantation Shutters, Crown Molding, new door casings and new flooring. Ceiling fans in each room along with closet organizers in each closet. The Kitchen has granite counter tops and newer stainless steel appliances. Separate Laundry Room. The Living Room has a cozy brick fireplace and is pre-wired with a surround sound system in the ceiling. Master bath has granite tile and a jet tub. The home is also wired with an alarm system. Close to Seal Beach, shopping and freeways. The 2 car garage is currently being used as an additional family room, which can easily be converted back if needed. Large Grassy back yard with Patio Cover and above ground Spa. Custom shed for extra storage recently built.
This property is off market, which means it's not currently listed for sale or rent on Zillow. This may be different from what's available on other websites or public sources.

