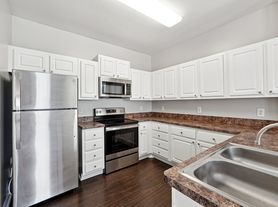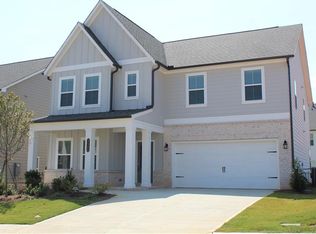BRAND NEW SINGLE FAMILY HOUSE 5 bed 4 bath.
The spacious Pearson floor plan offers 2,800 sq. ft. of thoughtfully designed living space featuring a main-level guest suite, a private study perfect for a home office or formal dining. The bright kitchen featuring white cabinets, a designer tile backsplash & stainless appliance flows seamlessly into a sunlit family room and breakfast area. The covered patio is located off the breakfast room & provides a nice space to enjoy your outdoor space. The refrigerator is included.
Upstairs, you'll find a serene Primary Suite with a trey ceiling & an elegant bath featuring a tile shower, double vanities & a large walk-in closet. 3 additional bedrooms, 2 full baths, a spacious laundry room & a fantastic loft complete the 2nd floor.
Located in the heart of Flowery Branch near Lake Lanier, Eastlyn Crossing offers community amenities including a pool with cabanas, pickleball courts, and proximity to parks, golf, hiking, shopping, and dining in historic downtown Flowery Branch. Don't miss this opportunity to lease a beautiful, modern home in a vibrant, amenity-rich neighborhood.
Renter is responsible for gas, electricity, water, internet etc. No smoking allowed. No pet.
House for rent
Accepts Zillow applicationsSpecial offer
$2,575/mo
5516 Coalie Trce, Flowery Branch, GA 30542
5beds
2,801sqft
Price may not include required fees and charges.
Single family residence
Available now
No pets
Central air
Hookups laundry
Attached garage parking
Forced air
What's special
Fantastic loftSunlit family roomBreakfast areaCovered patioLarge walk-in closetStainless applianceDesigner tile backsplash
- 75 days
- on Zillow |
- -- |
- -- |
Travel times
Facts & features
Interior
Bedrooms & bathrooms
- Bedrooms: 5
- Bathrooms: 4
- Full bathrooms: 4
Heating
- Forced Air
Cooling
- Central Air
Appliances
- Included: Dishwasher, Microwave, Oven, Refrigerator, WD Hookup
- Laundry: Hookups
Features
- WD Hookup, Walk In Closet
- Flooring: Carpet, Hardwood, Tile
Interior area
- Total interior livable area: 2,801 sqft
Property
Parking
- Parking features: Attached
- Has attached garage: Yes
- Details: Contact manager
Features
- Exterior features: Electricity not included in rent, Gas not included in rent, Heating system: Forced Air, Internet not included in rent, Walk In Closet, Water not included in rent
Construction
Type & style
- Home type: SingleFamily
- Property subtype: Single Family Residence
Community & HOA
Location
- Region: Flowery Branch
Financial & listing details
- Lease term: 1 Year
Price history
| Date | Event | Price |
|---|---|---|
| 10/1/2025 | Price change | $2,575-4.5%$1/sqft |
Source: Zillow Rentals | ||
| 8/20/2025 | Price change | $2,695-2%$1/sqft |
Source: Zillow Rentals | ||
| 8/8/2025 | Price change | $2,750-1.8%$1/sqft |
Source: Zillow Rentals | ||
| 7/22/2025 | Listed for rent | $2,800$1/sqft |
Source: Zillow Rentals | ||
| 6/19/2025 | Listing removed | $480,692+13.1%$172/sqft |
Source: | ||
Neighborhood: 30542
- Special offer! **Exclusive Rental Opportunity in Flower Branch, Hall County $500 Broker Commission or take discount on First Month's Rent**Expires October 15, 2025

