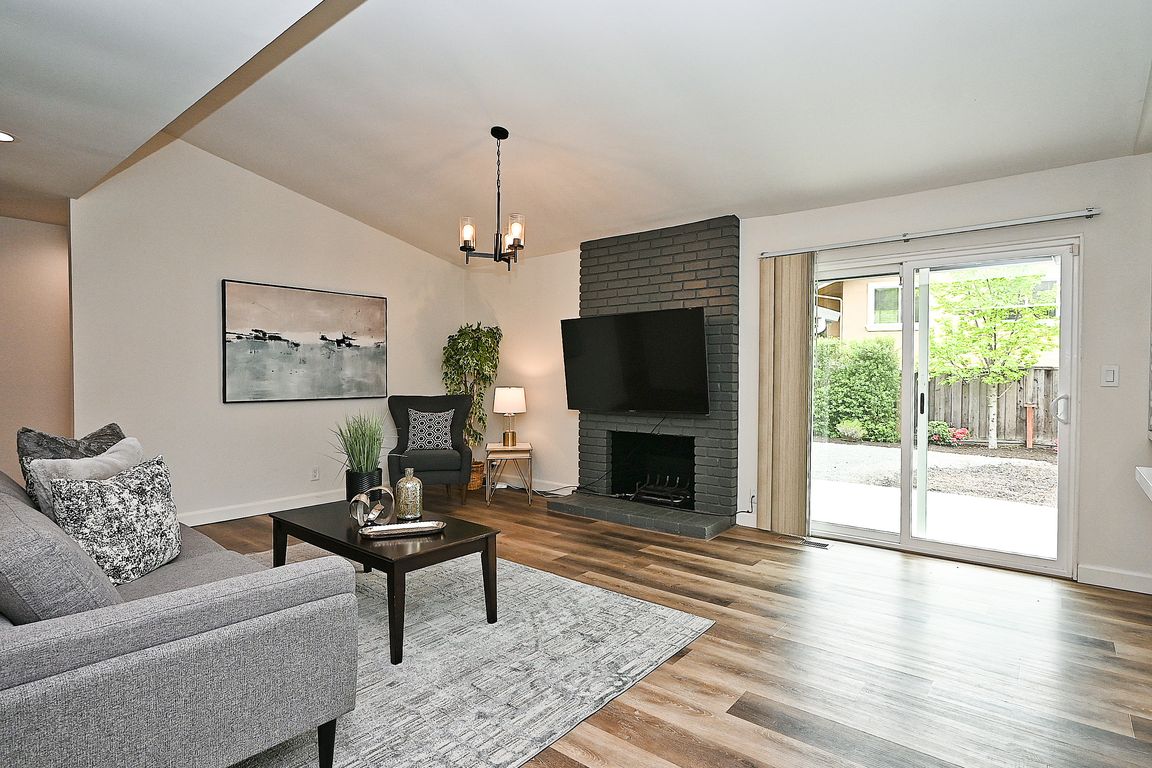
PendingPrice cut: $75K (11/20)
$874,000
4beds
1,926sqft
5516 Langford Ct, Concord, CA 94521
4beds
1,926sqft
Residential, single family residence
Built in 1976
9,147 sqft
2 Attached garage spaces
$454 price/sqft
What's special
Contemporary finishesModern cabinetrySpacious primary suiteTwo walk-in custom closetsEnd of a cul-de-sacNewer stainless steel appliancesSleek countertops
This Is The One You've Been Waiting For! Discover the perfect blend of comfort and style in this beautifully updated single-level, open-concept ranch home featuring 4 bedrooms and 2 bathrooms. Thoughtfully renovated, this home boasts an updated kitchen with newer stainless steel appliances, sleek countertops, and modern cabinetry. Spa-like bathrooms with ...
- 234 days |
- 2,743 |
- 139 |
Source: CCAR,MLS#: 41093826
Travel times
Family Room
Kitchen
Primary Bedroom
Zillow last checked: 8 hours ago
Listing updated: December 04, 2025 at 02:40pm
Listed by:
Gayle Moussa DRE #01988661 925-708-6579,
Bhhs Drysdale Properties
Source: CCAR,MLS#: 41093826
Facts & features
Interior
Bedrooms & bathrooms
- Bedrooms: 4
- Bathrooms: 2
- Full bathrooms: 2
Rooms
- Room types: 4 Bedrooms, 2 Baths, Dining Room, Office
Bathroom
- Features: Shower Over Tub, Updated Baths, Solid Surface, Stall Shower
Kitchen
- Features: Breakfast Bar, Breakfast Nook, Stone Counters, Dishwasher, Eat-in Kitchen, Disposal, Microwave, Range/Oven Built-in, Refrigerator, Updated Kitchen
Heating
- Forced Air, Fireplace Insert
Cooling
- Central Air
Appliances
- Included: Dishwasher, Microwave, Range, Refrigerator, Dryer, Washer
- Laundry: Laundry Room, Cabinets
Features
- Formal Dining Room, Breakfast Bar, Breakfast Nook, Updated Kitchen
- Flooring: Laminate, Tile, Carpet
- Number of fireplaces: 1
- Fireplace features: Family Room, Insert, Gas
Interior area
- Total structure area: 1,926
- Total interior livable area: 1,926 sqft
Property
Parking
- Total spaces: 2
- Parking features: Attached, Garage Door Opener
- Attached garage spaces: 2
Features
- Levels: One
- Stories: 1
- Pool features: None
- Fencing: Fenced
Lot
- Size: 9,147.6 Square Feet
- Features: Court, Cul-De-Sac, Back Yard, Private, Sprinklers In Rear, Side Yard
Details
- Parcel number: 1182500577
- Special conditions: Standard
- Other equipment: Irrigation Equipment
Construction
Type & style
- Home type: SingleFamily
- Architectural style: Ranch
- Property subtype: Residential, Single Family Residence
Materials
- Stucco, Siding - Other
- Roof: Composition
Condition
- Existing
- New construction: No
- Year built: 1976
Utilities & green energy
- Electric: Photovoltaics Seller Owned
- Sewer: Public Sewer
- Water: Public
Community & HOA
Community
- Subdivision: Concord
HOA
- Has HOA: No
Location
- Region: Concord
Financial & listing details
- Price per square foot: $454/sqft
- Tax assessed value: $1,200,621
- Annual tax amount: $14,303
- Date on market: 4/18/2025