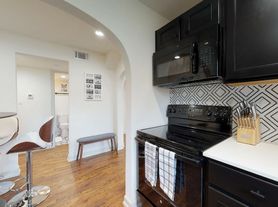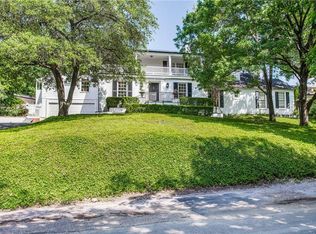Welcome to this beautifully updated Craftsman-style home perfectly situated in the coveted M-Streets area! This modern, upgraded residence seamlessly blends classic charm with contemporary luxury, offering an inviting atmosphere and top-tier finishes throughout. Step inside to discover a bright, open-concept layout with designer lighting and rich hardwood floors throughout the 1st floor. The gourmet kitchen is a chef's dream with sleek quartz countertops, an island, gas cooktop with vent, custom cabinetry, a large walk-in pantry and built-in wine cooler. Entertaining is a breeze with the seamless flow to the family room that is filled with natural lighting and anchored by a gas fireplace with cabinets on either side for added storage. The primary bedroom has a sitting area and its own private balcony overlooking the backyard. This luxurious en-suite bathroom is sure to make all your friends envious complete with an oversized shower with a rain shower head, dual sinks, soaking tub, floating cabinets and a spacious walk-in closet boasting an island and built-in shelving. Additional bedrooms are generously sized, offering comfort and versatility for family or guests, all with walk-in closets. Covered back porch overlooks the backyard that is surrounded by a privacy fence and electric gate that leads to the 2-car garage. With a prime location near Knox-Henderson's upscale shopping, chic boutiques, trendy restaurants, & fine dining, and effortless access to Hwy 75, this home truly has it all!
No smoking, sublease or pets. Tenant must maintain renter's insurance & all utilities.
House for rent
$7,500/mo
5516 Miller Ave, Dallas, TX 75206
4beds
4,000sqft
Price may not include required fees and charges.
Single family residence
Available now
No pets
Central air
In unit laundry
Detached parking
Forced air
What's special
Gas fireplacePrivate balconyCraftsman-style homePrivacy fenceRich hardwood floorsSleek quartz countertopsSpacious walk-in closet
- 5 days |
- -- |
- -- |
Travel times
Looking to buy when your lease ends?
Consider a first-time homebuyer savings account designed to grow your down payment with up to a 6% match & 3.83% APY.
Facts & features
Interior
Bedrooms & bathrooms
- Bedrooms: 4
- Bathrooms: 5
- Full bathrooms: 4
- 1/2 bathrooms: 1
Heating
- Forced Air
Cooling
- Central Air
Appliances
- Included: Dishwasher, Dryer, Microwave, Oven, Washer
- Laundry: In Unit
Features
- Walk In Closet
- Flooring: Carpet, Hardwood, Tile
Interior area
- Total interior livable area: 4,000 sqft
Property
Parking
- Parking features: Detached
- Details: Contact manager
Features
- Exterior features: Heating system: Forced Air, Walk In Closet
Details
- Parcel number: 00000186457000000
Construction
Type & style
- Home type: SingleFamily
- Property subtype: Single Family Residence
Community & HOA
Location
- Region: Dallas
Financial & listing details
- Lease term: 1 Year
Price history
| Date | Event | Price |
|---|---|---|
| 9/30/2025 | Listed for rent | $7,500$2/sqft |
Source: Zillow Rentals | ||
| 9/30/2025 | Listing removed | $1,450,000$363/sqft |
Source: NTREIS #21025186 | ||
| 8/7/2025 | Price change | $1,450,000-3.3%$363/sqft |
Source: NTREIS #21025186 | ||
| 7/3/2025 | Price change | $1,499,900-3.2%$375/sqft |
Source: NTREIS #20914895 | ||
| 5/31/2025 | Price change | $1,550,000-1%$388/sqft |
Source: NTREIS #20914895 | ||

