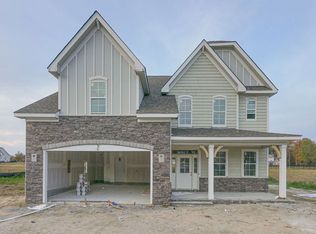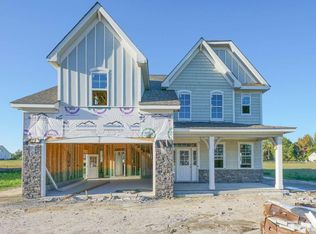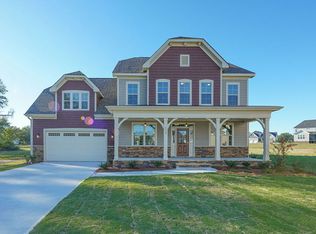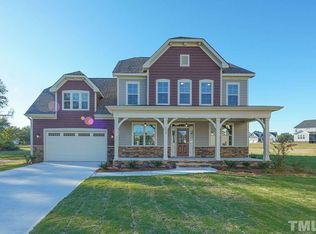Sold for $500,000
$500,000
5516 Red Line Ct, Raleigh, NC 27603
4beds
2,470sqft
Single Family Residence, Residential
Built in 2017
0.5 Acres Lot
$525,900 Zestimate®
$202/sqft
$2,584 Estimated rent
Home value
$525,900
$500,000 - $552,000
$2,584/mo
Zestimate® history
Loading...
Owner options
Explore your selling options
What's special
Priced to SELL! Stunning, meticulously maintained, like new, ranch home on a beautifully landscaped, fully sodded, half acre, level, cul-de-sac lot! Welcoming front porch. Gorgeous hardwoods entire 1st floor. Dream kitchen with upgraded appliances + island with breakfast bar. Open dining. Cathedral ceiling in spacious family room + gas log fireplace. Primary bedroom with tray ceiling, walk-in closet + opulent bath. 1st floor laundry room. Large 2nd level bonus/4th bedroom with private bath and walk-in closet. Mudroom area leads to 3 car garage with epoxy floor (25.5x13.5 3rd bay). Scenic screen porch + patio. Must See!!
Zillow last checked: 8 hours ago
Listing updated: October 27, 2025 at 05:12pm
Listed by:
Eric DeRosa 919-417-5866,
Long & Foster Real Estate INC/Cary
Bought with:
Claudia Stadtlander, 238249
Keller Williams Realty Cary
Source: Doorify MLS,MLS#: 2485573
Facts & features
Interior
Bedrooms & bathrooms
- Bedrooms: 4
- Bathrooms: 4
- Full bathrooms: 3
- 1/2 bathrooms: 1
Heating
- Electric, Forced Air, Heat Pump, Zoned
Cooling
- Central Air, Heat Pump, Zoned
Appliances
- Included: Dishwasher, Dryer, Electric Water Heater, Gas Cooktop, Gas Range, Microwave, Plumbed For Ice Maker, Range Hood, Refrigerator, Washer
- Laundry: Electric Dryer Hookup, Laundry Room, Main Level
Features
- Bathtub/Shower Combination, Ceiling Fan(s), Eat-in Kitchen, Entrance Foyer, Granite Counters, High Ceilings, Kitchen/Dining Room Combination, Master Downstairs, Shower Only, Smooth Ceilings, Tray Ceiling(s), Walk-In Closet(s), Water Closet
- Flooring: Carpet, Hardwood, Tile
- Doors: Storm Door(s)
- Windows: Blinds
- Number of fireplaces: 1
- Fireplace features: Family Room, Gas Log
Interior area
- Total structure area: 2,470
- Total interior livable area: 2,470 sqft
- Finished area above ground: 2,470
- Finished area below ground: 0
Property
Parking
- Total spaces: 3
- Parking features: Garage, Garage Door Opener, Garage Faces Side, Parking Pad
- Garage spaces: 3
Accessibility
- Accessibility features: Level Flooring
Features
- Levels: One and One Half
- Stories: 1
- Patio & porch: Covered, Patio, Porch, Screened
- Exterior features: Rain Gutters
- Has view: Yes
Lot
- Size: 0.50 Acres
- Features: Cul-De-Sac, Landscaped
Details
- Parcel number: 1618430917
Construction
Type & style
- Home type: SingleFamily
- Architectural style: Ranch
- Property subtype: Single Family Residence, Residential
Materials
- Fiber Cement
- Foundation: Slab, Stem Walls
Condition
- New construction: No
- Year built: 2017
Utilities & green energy
- Sewer: Septic Tank
- Water: Public
Community & neighborhood
Location
- Region: Raleigh
- Subdivision: Heather Glen
HOA & financial
HOA
- Has HOA: Yes
- HOA fee: $50 monthly
Price history
| Date | Event | Price |
|---|---|---|
| 6/23/2023 | Sold | $500,000$202/sqft |
Source: | ||
| 5/8/2023 | Contingent | $500,000$202/sqft |
Source: | ||
| 5/2/2023 | Price change | $500,000-2%$202/sqft |
Source: | ||
| 4/15/2023 | Price change | $510,000-2.9%$206/sqft |
Source: | ||
| 3/27/2023 | Price change | $525,000-0.9%$213/sqft |
Source: | ||
Public tax history
| Year | Property taxes | Tax assessment |
|---|---|---|
| 2025 | $3,217 +3% | $499,800 |
| 2024 | $3,124 +1.6% | $499,800 +27.6% |
| 2023 | $3,074 +7.9% | $391,655 |
Find assessor info on the county website
Neighborhood: 27603
Nearby schools
GreatSchools rating
- 6/10Aversboro ElementaryGrades: PK-5Distance: 4.3 mi
- 4/10East Garner MiddleGrades: 6-8Distance: 5.4 mi
- 8/10South Garner HighGrades: 9-12Distance: 2.7 mi
Schools provided by the listing agent
- Elementary: Wake - Aversboro
- Middle: Wake - East Garner
- High: Wake - South Garner
Source: Doorify MLS. This data may not be complete. We recommend contacting the local school district to confirm school assignments for this home.
Get a cash offer in 3 minutes
Find out how much your home could sell for in as little as 3 minutes with a no-obligation cash offer.
Estimated market value$525,900
Get a cash offer in 3 minutes
Find out how much your home could sell for in as little as 3 minutes with a no-obligation cash offer.
Estimated market value
$525,900



