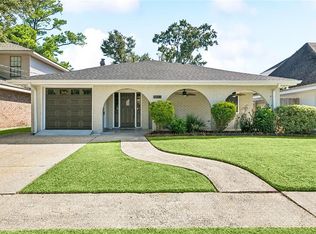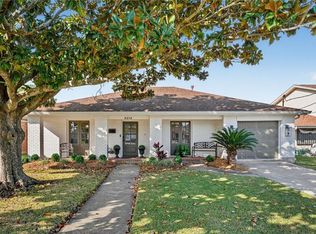Welcome to this beautifully updated 4-bedroom, 2.5-bath home that blends modern upgrades with thoughtful design details, all in a coveted location near the lake.
From the moment you arrive, the custom front door makes a striking first impression and leads into a foyer with elegant porcelain tile flooring. Just beyond, the main living area features all-new luxury vinyl plank flooring, recessed lighting, updated ceiling fans, and a bright, open floor plan perfect for today’s lifestyle.
The kitchen has been fully reimagined with sleek new countertops, a modern sink, and a redesigned layout that now opens directly into the dining room. A custom breakfast bar adds both style and functionality, while the commercial-size refrigerator/freezer and double oven make this a true chef’s kitchen—ideal for entertaining and everyday living.
Upstairs, the spacious primary suite offers a retreat with an updated bedroom and a brand-new spa-like bathroom featuring tile flooring and walls, a soaking tub, walk-in shower, dual vanities, new mirrors, and modern fixtures. A secondary hallway bathroom was also created upstairs for added convenience.
Additional features include a covered patio with sun shades for year-round outdoor living, a full-house generator for peace of mind, a workroom with electricity plus an outside shed for added storage, a mini-split AC/heat unit downstairs for energy efficiency, and a new roof covering the entire home.
With its spacious layout, 4 bedrooms, 2.5 baths, and countless upgrades, this home is truly move-in ready and offers the perfect balance of style, comfort, and function.
Schedule your showing today and experience these updates firsthand!
Active
Price cut: $10K (11/17)
$499,000
5517 Avron Blvd, Metairie, LA 70003
4beds
2,403sqft
Est.:
Single Family Residence
Built in 1963
9,375 Square Feet Lot
$-- Zestimate®
$208/sqft
$-- HOA
What's special
Open floor planWalk-in showerSleek new countertopsModern sinkTile flooring and wallsNew roofSpacious primary suite
- 57 days |
- 264 |
- 16 |
Zillow last checked: 8 hours ago
Listing updated: November 17, 2025 at 12:42pm
Listed by:
Kimberly Davis 504-544-2282,
Berkshire Hathaway HomeServices Preferred, REALTOR 504-799-1702
Source: GSREIN,MLS#: 2525084
Tour with a local agent
Facts & features
Interior
Bedrooms & bathrooms
- Bedrooms: 4
- Bathrooms: 3
- Full bathrooms: 2
- 1/2 bathrooms: 1
Primary bedroom
- Description: Flooring: Wood
- Level: Second
Bedroom
- Description: Flooring: Wood
- Level: Second
Bedroom
- Description: Flooring: Wood
- Level: Second
Bedroom
- Description: Flooring: Wood
- Level: Second
Primary bathroom
- Description: Flooring: Tile
- Level: Second
Den
- Description: Flooring: Tile
- Level: First
Dining room
- Description: Flooring: Carpet
- Level: First
Kitchen
- Description: Flooring: Tile
- Level: First
Living room
- Description: Flooring: Carpet
- Level: First
Office
- Description: Flooring: Wood
- Level: Second
Patio
- Description: Flooring: Concrete,Painted/Stained
- Level: First
Heating
- Central, Multiple Heating Units
Cooling
- Central Air, Ductless, 2 Units, Wall Unit(s)
Appliances
- Included: Cooktop, Double Oven, Dishwasher, Disposal, Ice Maker, Refrigerator
- Laundry: Washer Hookup, Dryer Hookup
Features
- Pantry, Stainless Steel Appliances
- Has fireplace: Yes
- Fireplace features: Other
Interior area
- Total structure area: 3,384
- Total interior livable area: 2,403 sqft
Video & virtual tour
Property
Parking
- Parking features: Garage, Off Street, Three or more Spaces, Garage Door Opener
- Has garage: Yes
Features
- Levels: Two
- Stories: 2
- Patio & porch: Concrete, Covered
- Exterior features: Fence, Sprinkler/Irrigation
- Pool features: None
Lot
- Size: 9,375 Square Feet
- Dimensions: 75 x 125
- Features: City Lot, Rectangular Lot
Details
- Additional structures: Shed(s)
- Parcel number: 0820006078
- Special conditions: None
Construction
Type & style
- Home type: SingleFamily
- Architectural style: Traditional
- Property subtype: Single Family Residence
Materials
- Brick
- Foundation: Slab
- Roof: Shingle
Condition
- Excellent
- Year built: 1963
Utilities & green energy
- Electric: Generator
- Sewer: Public Sewer
- Water: Public
Community & HOA
HOA
- Has HOA: No
- Amenities included: Clubhouse
Location
- Region: Metairie
Financial & listing details
- Price per square foot: $208/sqft
- Tax assessed value: $287,100
- Annual tax amount: $3,618
- Date on market: 10/17/2025
Estimated market value
Not available
Estimated sales range
Not available
Not available
Price history
Price history
| Date | Event | Price |
|---|---|---|
| 11/17/2025 | Price change | $499,000-2%$208/sqft |
Source: | ||
| 11/6/2025 | Price change | $509,000-1.9%$212/sqft |
Source: | ||
| 10/17/2025 | Listed for sale | $519,000+38.4%$216/sqft |
Source: | ||
| 5/21/2024 | Sold | -- |
Source: | ||
| 4/7/2024 | Pending sale | $375,000$156/sqft |
Source: BHHS broker feed #2413244 Report a problem | ||
Public tax history
Public tax history
| Year | Property taxes | Tax assessment |
|---|---|---|
| 2024 | $3,618 +39.4% | $28,710 +5.4% |
| 2023 | $2,595 +2.7% | $27,230 |
| 2022 | $2,528 +7.7% | $27,230 |
Find assessor info on the county website
BuyAbility℠ payment
Est. payment
$2,799/mo
Principal & interest
$2412
Property taxes
$212
Home insurance
$175
Climate risks
Neighborhood: 70003
Nearby schools
GreatSchools rating
- 7/10Harold Keller Elementary SchoolGrades: PK-5Distance: 0.4 mi
- 4/10John Q. Adams Middle SchoolGrades: 6-8Distance: 0.1 mi
- 3/10Grace King High SchoolGrades: 9-12Distance: 2.8 mi
- Loading
- Loading





