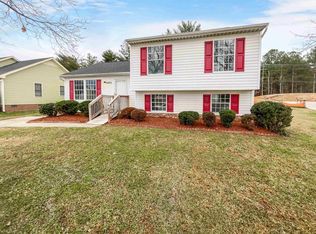Beautiful Updated Home in Raleigh! Enjoy Life in this Updated 3 bedroom 3 Full Bath Home Professionally Painted Painted Inside and Out, with an Updated Kitchen, Large Den for Entertainment or to be used as an In-Law Suite or additional Master/Bedroom, a Great Fenced in Yard with Deck and Brick Patio, Nice Sized Storage Shed, and Much More! Easy Commute to RTP and only 10 Minutes From Downtown to Enjoy All that Raleigh has to Offer! You Will Not Want to Miss this One!
This property is off market, which means it's not currently listed for sale or rent on Zillow. This may be different from what's available on other websites or public sources.
