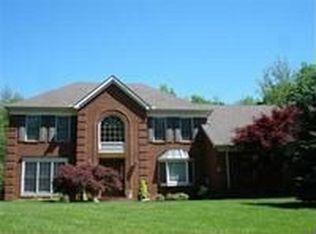Sold for $462,500
$462,500
5517 Dry Ridge Rd, Cincinnati, OH 45252
4beds
3,550sqft
Single Family Residence
Built in 1988
6 Acres Lot
$538,600 Zestimate®
$130/sqft
$4,410 Estimated rent
Home value
$538,600
$512,000 - $571,000
$4,410/mo
Zestimate® history
Loading...
Owner options
Explore your selling options
What's special
Wooded views as far as the eye can see! Custom built 4 bedroom, 2 story home on a stunning 6 acre lot. Extreme privacy, yet minutes to everything. 2 story foyer, open & sunny eat-in kitchen, sunken family room w/ HDWD floors & WBFP walks out to composite deck. Formal dining room & living room/study, too! Primary bedroom has cathedral ceiling, skylight, walk-in closet & WBFP. Huge bedrooms + 2nd floor laundry. Finished basement w/ 1/2 bath & wet bar + storage. Beautiful views from every window!
Zillow last checked: 8 hours ago
Listing updated: November 23, 2023 at 11:57am
Listed by:
James E Pitzer III 513-225-3069,
Coldwell Banker Realty 513-777-7900,
Kelly Gabbard 513-633-1515,
Coldwell Banker Realty
Bought with:
Eric Lowry, 0000436640
eXp Realty
William K Starks, 2016001890
eXp Realty
Source: Cincy MLS,MLS#: 1768410 Originating MLS: Cincinnati Area Multiple Listing Service
Originating MLS: Cincinnati Area Multiple Listing Service

Facts & features
Interior
Bedrooms & bathrooms
- Bedrooms: 4
- Bathrooms: 4
- Full bathrooms: 3
- 1/2 bathrooms: 1
Primary bedroom
- Features: Bath Adjoins, Fireplace, Skylight, Vaulted Ceiling(s), Walk-In Closet(s), Wall-to-Wall Carpet
- Level: Second
- Area: 240
- Dimensions: 16 x 15
Bedroom 2
- Level: Second
- Area: 285
- Dimensions: 19 x 15
Bedroom 3
- Level: Second
- Area: 168
- Dimensions: 14 x 12
Bedroom 4
- Level: Second
- Area: 120
- Dimensions: 12 x 10
Bedroom 5
- Area: 0
- Dimensions: 0 x 0
Primary bathroom
- Features: Double Vanity, Shower, Tile Floor, Jetted Tub
Bathroom 1
- Features: Full
- Level: Second
Bathroom 2
- Features: Full
- Level: Second
Bathroom 3
- Features: Full
- Level: Basement
Bathroom 4
- Features: Partial
- Level: First
Dining room
- Features: WW Carpet
- Level: First
- Area: 156
- Dimensions: 13 x 12
Family room
- Features: Fireplace, Walkout, Wood Floor
- Area: 225
- Dimensions: 15 x 15
Kitchen
- Features: Eat-in Kitchen, Pantry, Tile Floor
- Area: 247
- Dimensions: 19 x 13
Living room
- Features: Wall-to-Wall Carpet, Other
- Area: 192
- Dimensions: 16 x 12
Office
- Area: 0
- Dimensions: 0 x 0
Heating
- Electric, Forced Air, Heat Pump
Cooling
- Central Air
Appliances
- Included: Dishwasher, Dryer, Microwave, Oven/Range, Refrigerator, Washer, Electric Water Heater
Features
- Cathedral Ceiling(s), Natural Woodwork, Vaulted Ceiling(s), Ceiling Fan(s), Recessed Lighting
- Doors: French Doors, Multi Panel Doors
- Windows: Bay/Bow, Double Pane Windows, Insulated Windows, Skylight(s)
- Basement: Full,Finished,Walk-Out Access,WW Carpet,Other
- Number of fireplaces: 2
- Fireplace features: Marble, Wood Burning, Family Room, Master Bedroom
Interior area
- Total structure area: 3,550
- Total interior livable area: 3,550 sqft
Property
Parking
- Total spaces: 2
- Parking features: Driveway, Off Street, Garage Door Opener
- Attached garage spaces: 2
- Has uncovered spaces: Yes
Features
- Levels: Two
- Stories: 2
- Patio & porch: Deck, Patio
- Exterior features: Fire Pit, Yard Lights
- Fencing: Invisible,Metal
- Has view: Yes
- View description: Trees/Woods
Lot
- Size: 6 Acres
- Dimensions: 643 x 452 irr
- Features: Cul-De-Sac, Wooded, 5 to 9.9 Acres
Details
- Additional structures: Shed(s)
- Parcel number: 5100251009700
- Zoning description: Residential
- Other equipment: Intercom
Construction
Type & style
- Home type: SingleFamily
- Architectural style: Traditional
- Property subtype: Single Family Residence
Materials
- Stucco
- Foundation: Concrete Perimeter
- Roof: Shingle
Condition
- New construction: No
- Year built: 1988
Utilities & green energy
- Electric: 220 Volts
- Gas: None
- Sewer: Aerobic Septic
- Water: Public
- Utilities for property: Cable Connected
Community & neighborhood
Security
- Security features: Smoke Alarm
Location
- Region: Cincinnati
HOA & financial
HOA
- Has HOA: No
Other
Other facts
- Listing terms: No Special Financing,Conventional
Price history
| Date | Event | Price |
|---|---|---|
| 5/25/2023 | Sold | $462,500-2.6%$130/sqft |
Source: | ||
| 4/26/2023 | Pending sale | $475,000$134/sqft |
Source: | ||
| 4/18/2023 | Listed for sale | $475,000$134/sqft |
Source: | ||
| 4/11/2023 | Pending sale | $475,000$134/sqft |
Source: | ||
| 4/7/2023 | Listed for sale | $475,000+6.3%$134/sqft |
Source: | ||
Public tax history
| Year | Property taxes | Tax assessment |
|---|---|---|
| 2024 | $8,395 -0.4% | $156,450 |
| 2023 | $8,429 +9.9% | $156,450 +35.3% |
| 2022 | $7,669 +5.7% | $115,633 +6.2% |
Find assessor info on the county website
Neighborhood: Dry Ridge
Nearby schools
GreatSchools rating
- 5/10Colerain Elementary SchoolGrades: K-5Distance: 1.3 mi
- 6/10Colerain Middle SchoolGrades: 6-8Distance: 1.3 mi
- 5/10Colerain High SchoolGrades: 9-12Distance: 2.1 mi
Get a cash offer in 3 minutes
Find out how much your home could sell for in as little as 3 minutes with a no-obligation cash offer.
Estimated market value$538,600
Get a cash offer in 3 minutes
Find out how much your home could sell for in as little as 3 minutes with a no-obligation cash offer.
Estimated market value
$538,600
