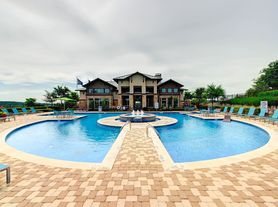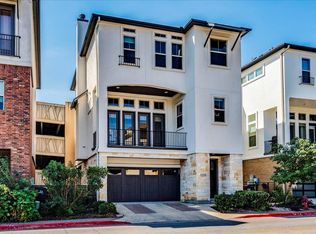Available for lease in the Travis Country West community, this two-story home offers 3 bedrooms, 2.5 baths, and plenty of flexible space to spread out. Downstairs features a formal dining room and a spacious open layout connecting the kitchen, living, and casual dining areas. It's the perfect layout for every day living and entertaining. The kitchen includes granite countertops, a breakfast bar, custom cabinetry, and under-cabinet lighting. Upstairs, you'll find a loft landing with a built-in desk that's perfect for a pocket office or homework station. There's also a bonus living area that works well as a media room, playroom, or second lounge. The primary suite has its own private bath, and two more bedrooms share a full bath. Just off the primary bedroom is another separate office space great for remote work or a quiet retreat. The backyard is built for fun and gatherings, with a limestone-wrapped outdoor kitchen featuring a gas grill and fridge, plus a playscape for the kids. Residents here enjoy access to the community pool, Google Fiber, and easy access to the Greenbelt trails for hiking and biking. With major highways, downtown, and shopping all nearby, this home puts comfort and convenience in one great spot. Come home to space, style, and a neighborhood that has it all! Buyer to verify all info.
House for rent
$3,500/mo
5517 Fort Benton Dr, Austin, TX 78735
3beds
2,473sqft
Price may not include required fees and charges.
Singlefamily
Available now
-- Pets
Central air, ceiling fan
Hookups laundry
4 Attached garage spaces parking
Central, fireplace
What's special
Gas grillBuilt-in deskFormal dining roomSeparate office spaceGranite countertopsCustom cabinetryBreakfast bar
- 43 days
- on Zillow |
- -- |
- -- |
Travel times
Renting now? Get $1,000 closer to owning
Unlock a $400 renter bonus, plus up to a $600 savings match when you open a Foyer+ account.
Offers by Foyer; terms for both apply. Details on landing page.
Facts & features
Interior
Bedrooms & bathrooms
- Bedrooms: 3
- Bathrooms: 3
- Full bathrooms: 2
- 1/2 bathrooms: 1
Heating
- Central, Fireplace
Cooling
- Central Air, Ceiling Fan
Appliances
- Included: Dishwasher, Disposal, Microwave, WD Hookup
- Laundry: Hookups, Laundry Room, Main Level, Washer Hookup
Features
- Breakfast Bar, Ceiling Fan(s), Crown Molding, Double Vanity, Eat-in Kitchen, Granite Counters, High Ceilings, Multiple Dining Areas, Multiple Living Areas, Open Floorplan, Pantry, Recessed Lighting, WD Hookup, Walk-In Closet(s), Washer Hookup
- Flooring: Carpet, Laminate, Tile
- Has fireplace: Yes
Interior area
- Total interior livable area: 2,473 sqft
Property
Parking
- Total spaces: 4
- Parking features: Attached, Driveway, Garage, Covered
- Has attached garage: Yes
- Details: Contact manager
Features
- Stories: 2
- Exterior features: Contact manager
Details
- Parcel number: 520960
Construction
Type & style
- Home type: SingleFamily
- Property subtype: SingleFamily
Materials
- Roof: Composition
Condition
- Year built: 2006
Community & HOA
Community
- Features: Playground, Tennis Court(s)
HOA
- Amenities included: Tennis Court(s)
Location
- Region: Austin
Financial & listing details
- Lease term: 12 Months
Price history
| Date | Event | Price |
|---|---|---|
| 9/17/2025 | Price change | $3,500-5.4%$1/sqft |
Source: Unlock MLS #6527979 | ||
| 8/22/2025 | Listed for rent | $3,700$1/sqft |
Source: Unlock MLS #6527979 | ||
| 8/6/2025 | Listing removed | $3,700$1/sqft |
Source: Unlock MLS #1489239 | ||
| 7/16/2025 | Listed for rent | $3,700+5.7%$1/sqft |
Source: Unlock MLS #1489239 | ||
| 7/12/2023 | Listing removed | -- |
Source: Zillow Rentals | ||

