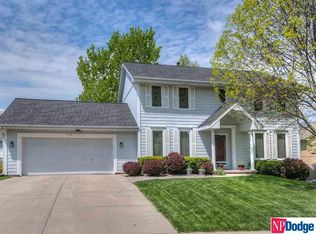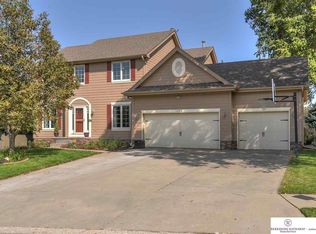Sold for $443,500 on 06/30/25
$443,500
5517 S 174th Ave, Omaha, NE 68135
4beds
2,631sqft
Single Family Residence
Built in 1995
0.32 Acres Lot
$451,600 Zestimate®
$169/sqft
$2,674 Estimated rent
Maximize your home sale
Get more eyes on your listing so you can sell faster and for more.
Home value
$451,600
$415,000 - $488,000
$2,674/mo
Zestimate® history
Loading...
Owner options
Explore your selling options
What's special
Contract Pending Welcome to this lovely 2-story in Cinnamon Creek! This home boasts 4 comfortable bedrooms and 3 well-appointed bathrooms. You will enjoy the hardwood floor throughout the main level including the cozy living room with fireplace. The generous kitchen is equipped with all stainless-steel appliances and fantastic eat in area. Spacious main floor laundry room. Step outside to discover a large, fully fenced backyard, perfect for entertaining or relaxing on the deck or patio. Landscaping is in full bloom! Plus, the unfinished lower level provides abundant storage opportunities as well as the 3-car tandem garage. Ideal location! Walking distance to schools!
Zillow last checked: 8 hours ago
Listing updated: June 30, 2025 at 09:37am
Listed by:
Susan Clark 402-305-4335,
PJ Morgan Real Estate,
Billy Clark 402-881-5335,
PJ Morgan Real Estate
Bought with:
Charles Chadwick, 20180884
PJ Morgan Real Estate
Source: GPRMLS,MLS#: 22513992
Facts & features
Interior
Bedrooms & bathrooms
- Bedrooms: 4
- Bathrooms: 3
- Full bathrooms: 2
- 1/2 bathrooms: 1
- Main level bathrooms: 1
Primary bedroom
- Features: Wall/Wall Carpeting, Window Covering, Cath./Vaulted Ceiling, Ceiling Fan(s), Walk-In Closet(s)
- Level: Second
- Area: 219
- Dimensions: 15 x 14.6
Bedroom 2
- Features: Wall/Wall Carpeting, Window Covering, Ceiling Fan(s)
- Level: Second
- Area: 155.21
- Dimensions: 14.11 x 11
Bedroom 3
- Features: Wall/Wall Carpeting, Window Covering, Ceiling Fan(s), Walk-In Closet(s)
- Level: Second
- Area: 130.9
- Dimensions: 11.9 x 11
Bedroom 4
- Features: Wall/Wall Carpeting, Window Covering
- Level: Second
- Area: 119.88
- Dimensions: 11.1 x 10.8
Primary bathroom
- Features: Full
Dining room
- Features: Wall/Wall Carpeting, Window Covering, Cath./Vaulted Ceiling
- Level: Main
- Area: 132
- Dimensions: 12 x 11
Family room
- Features: Wall/Wall Carpeting, Window Covering, Fireplace, 9'+ Ceiling
- Level: Main
- Area: 283.5
- Dimensions: 18.9 x 15
Kitchen
- Features: Wood Floor, Window Covering, Bay/Bow Windows, 9'+ Ceiling, Dining Area, Pantry
- Level: Main
- Area: 376.47
- Dimensions: 19.11 x 19.7
Living room
- Features: Wall/Wall Carpeting, Window Covering, Bay/Bow Windows, 9'+ Ceiling
- Level: Main
- Area: 154
- Dimensions: 14 x 11
Basement
- Area: 1350
Heating
- Natural Gas, Forced Air
Cooling
- Central Air
Appliances
- Included: Humidifier, Range, Refrigerator, Washer, Dishwasher, Dryer, Disposal, Microwave
Features
- High Ceilings
- Flooring: Wood, Vinyl, Carpet
- Windows: Window Coverings, Bay Window(s)
- Basement: Unfinished
- Number of fireplaces: 1
- Fireplace features: Family Room
Interior area
- Total structure area: 2,631
- Total interior livable area: 2,631 sqft
- Finished area above ground: 2,631
- Finished area below ground: 0
Property
Parking
- Total spaces: 3
- Parking features: Attached
- Attached garage spaces: 3
Features
- Levels: Two
- Patio & porch: Porch, Patio
- Fencing: Full
Lot
- Size: 0.32 Acres
- Dimensions: 78 x 179
- Features: Over 1/4 up to 1/2 Acre, Subdivided, Public Sidewalk, Level
Details
- Parcel number: 1052004608
Construction
Type & style
- Home type: SingleFamily
- Property subtype: Single Family Residence
Materials
- Foundation: Other
- Roof: Composition
Condition
- Not New and NOT a Model
- New construction: No
- Year built: 1995
Utilities & green energy
- Sewer: Public Sewer
- Water: Public
- Utilities for property: Cable Available
Community & neighborhood
Security
- Security features: Security System
Location
- Region: Omaha
- Subdivision: Cinnamon Creek
HOA & financial
HOA
- Has HOA: Yes
- HOA fee: $75 annually
- Services included: Common Area Maintenance
Other
Other facts
- Listing terms: VA Loan,FHA,Conventional,Cash
- Ownership: Fee Simple
Price history
| Date | Event | Price |
|---|---|---|
| 6/30/2025 | Sold | $443,500-0.3%$169/sqft |
Source: | ||
| 5/26/2025 | Pending sale | $445,000$169/sqft |
Source: | ||
| 5/23/2025 | Listed for sale | $445,000+87%$169/sqft |
Source: | ||
| 9/30/2004 | Sold | $238,000$90/sqft |
Source: | ||
Public tax history
| Year | Property taxes | Tax assessment |
|---|---|---|
| 2024 | $6,141 +1.2% | $363,100 +19.1% |
| 2023 | $6,068 -5.8% | $304,800 |
| 2022 | $6,442 +13.5% | $304,800 +12.9% |
Find assessor info on the county website
Neighborhood: 68135
Nearby schools
GreatSchools rating
- 7/10Willowdale Elementary SchoolGrades: PK-5Distance: 0.5 mi
- 7/10Russell Middle SchoolGrades: 6-8Distance: 0.2 mi
- 9/10Millard West High SchoolGrades: 9-12Distance: 0.4 mi
Schools provided by the listing agent
- Elementary: Willowdale
- Middle: Russell
- High: Millard West
- District: Millard
Source: GPRMLS. This data may not be complete. We recommend contacting the local school district to confirm school assignments for this home.

Get pre-qualified for a loan
At Zillow Home Loans, we can pre-qualify you in as little as 5 minutes with no impact to your credit score.An equal housing lender. NMLS #10287.
Sell for more on Zillow
Get a free Zillow Showcase℠ listing and you could sell for .
$451,600
2% more+ $9,032
With Zillow Showcase(estimated)
$460,632
