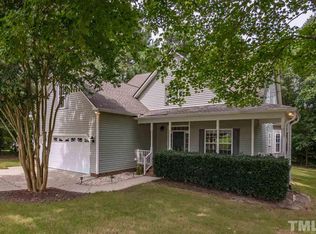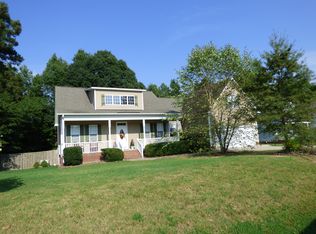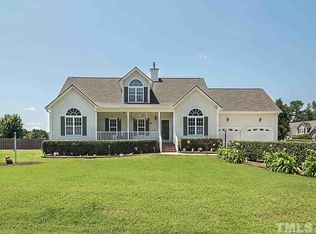Beautiful 1.5 story home on 1.74 acres of privacy! Oversized welcoming front porch. 1st floor offers hardwoods in all common areas. Large Dining Rm w/tray ceiling. Open Family w/tv niche & fireplace. Kitchen accented w/upscale cabinetry & Large Breakfast Area. 1st Fl Master w/direct porch access! Addt'l two guest rms. on main floor. 2nd fl. boasts Bonus Room +Large Teen Suite/Flex space + Full Bath & Walk in storage! Exterior boasts Screened Porch & Deck. Truly one of the BEST lots in the community!
This property is off market, which means it's not currently listed for sale or rent on Zillow. This may be different from what's available on other websites or public sources.


