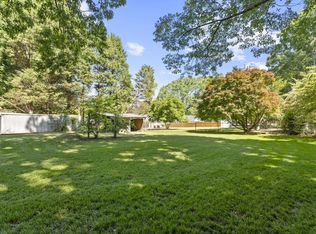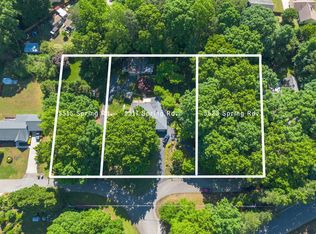Sold for $322,500
$322,500
5517 Spring Rd, Raleigh, NC 27603
2beds
2,280sqft
Single Family Residence, Residential
Built in 1962
0.48 Acres Lot
$319,900 Zestimate®
$141/sqft
$1,779 Estimated rent
Home value
$319,900
$304,000 - $336,000
$1,779/mo
Zestimate® history
Loading...
Owner options
Explore your selling options
What's special
Live freely without city taxes on nearly half an acre just six miles from Downtown Raleigh and minutes from Timber Crossing and White Oak shopping centers. This well-built, one-owner brick ranch offers 2,200+ square feet of comfortable living and timeless construction quality rarely found in newer homes. Built in 1962 and improved throughout the years (effective year 1982), this home features: Skylight domes for abundant natural light in the kitchen and baths Updated HVAC (approx. 7 years old) Lush landscaping and generous yard space with a gazebo Detached 30x30 garage and storage and rear shed for ample storage The adjoining lot at 5515 Spring Rd on the left is also for sale. Buying both properties for $475K creates unmatched flexibility for storage, expansion, or future development. Lots and the home can be purchased separately or together. While the home awaits your cosmetic updates, it offers unbeatable value in a great area. The size, layout, storage, and prime location, along with the absence of city taxes, make this a standout opportunity for buyers who value space, privacy, and potential.
Zillow last checked: 8 hours ago
Listing updated: October 28, 2025 at 01:02am
Listed by:
Katyna Bunn 919-796-1678,
Legacy Partners Realty, LLC
Bought with:
Non Member
Non Member Office
Source: Doorify MLS,MLS#: 10095431
Facts & features
Interior
Bedrooms & bathrooms
- Bedrooms: 2
- Bathrooms: 2
- Full bathrooms: 2
Heating
- Propane
Cooling
- Central Air, Ductless
Appliances
- Included: Range, Refrigerator
- Laundry: Laundry Room
Features
- Bookcases, Eat-in Kitchen
- Flooring: Carpet, Hardwood, Vinyl
- Basement: Crawl Space
Interior area
- Total structure area: 2,280
- Total interior livable area: 2,280 sqft
- Finished area above ground: 2,280
- Finished area below ground: 0
Property
Parking
- Total spaces: 5
- Parking features: Attached Carport, Paved
- Garage spaces: 1
- Carport spaces: 1
- Covered spaces: 2
- Uncovered spaces: 5
Features
- Levels: One
- Stories: 1
- Patio & porch: Deck
- Exterior features: Storage
- Has view: Yes
Lot
- Size: 0.48 Acres
Details
- Additional structures: Barn(s), Garage(s), Gazebo, Shed(s), Storage
- Parcel number: 1701.19627351.000
- Special conditions: Standard
Construction
Type & style
- Home type: SingleFamily
- Architectural style: Traditional
- Property subtype: Single Family Residence, Residential
Materials
- Brick Veneer, Vinyl Siding
- Foundation: Pillar/Post/Pier
- Roof: Shingle
Condition
- New construction: No
- Year built: 1962
Utilities & green energy
- Sewer: Septic Tank
- Water: Well
Community & neighborhood
Location
- Region: Raleigh
- Subdivision: Echo Heights
Price history
| Date | Event | Price |
|---|---|---|
| 10/22/2025 | Sold | $322,500-7.9%$141/sqft |
Source: | ||
| 10/3/2025 | Pending sale | $350,000$154/sqft |
Source: | ||
| 9/25/2025 | Price change | $350,000-4.1%$154/sqft |
Source: | ||
| 8/18/2025 | Price change | $365,000-2.7%$160/sqft |
Source: | ||
| 6/5/2025 | Listed for sale | $375,000$164/sqft |
Source: | ||
Public tax history
| Year | Property taxes | Tax assessment |
|---|---|---|
| 2025 | $2,614 +3% | $405,559 |
| 2024 | $2,539 +28.5% | $405,559 +61.7% |
| 2023 | $1,975 +7.9% | $250,764 |
Find assessor info on the county website
Neighborhood: 27603
Nearby schools
GreatSchools rating
- 6/10Smith ElementaryGrades: PK-5Distance: 0.8 mi
- 2/10North Garner MiddleGrades: 6-8Distance: 1.7 mi
- 5/10Garner HighGrades: 9-12Distance: 0.3 mi
Schools provided by the listing agent
- Elementary: Wake - Smith
- Middle: Wake - North Garner
- High: Wake - Garner
Source: Doorify MLS. This data may not be complete. We recommend contacting the local school district to confirm school assignments for this home.
Get a cash offer in 3 minutes
Find out how much your home could sell for in as little as 3 minutes with a no-obligation cash offer.
Estimated market value$319,900
Get a cash offer in 3 minutes
Find out how much your home could sell for in as little as 3 minutes with a no-obligation cash offer.
Estimated market value
$319,900

