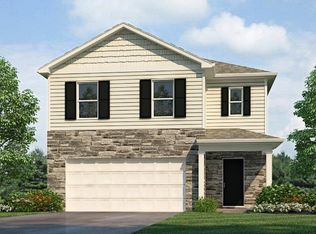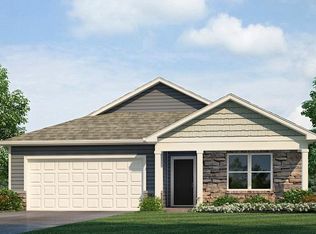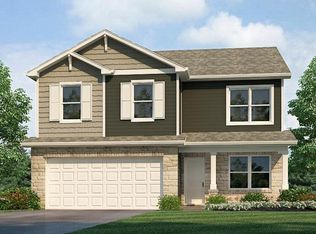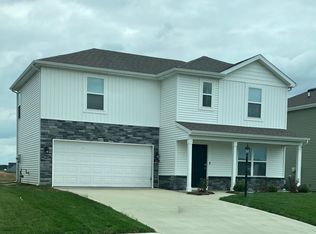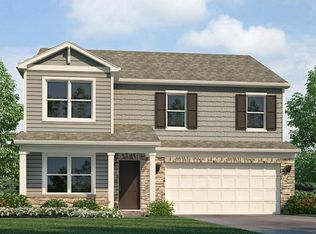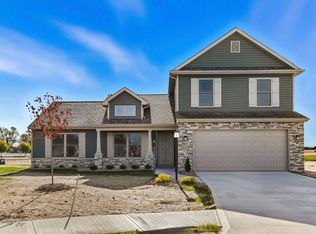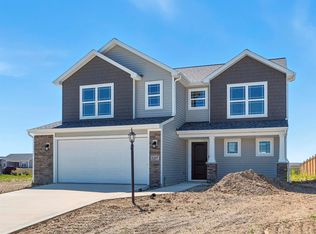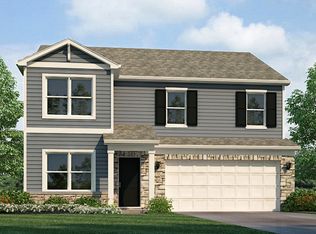5517 Tranquilo Way, Fort Wayne, IN 46818
What's special
- 49 days |
- 118 |
- 5 |
Zillow last checked: 8 hours ago
Listing updated: November 12, 2025 at 10:10am
Jihan Rachel E Brooks 260-760-1087,
DRH Realty of Indiana, LLC
Travel times
Schedule tour
Select your preferred tour type — either in-person or real-time video tour — then discuss available options with the builder representative you're connected with.
Open houses
Facts & features
Interior
Bedrooms & bathrooms
- Bedrooms: 4
- Bathrooms: 3
- Full bathrooms: 2
- 1/2 bathrooms: 1
Bedroom 1
- Level: Upper
Bedroom 2
- Level: Upper
Dining room
- Level: Main
- Area: 117
- Dimensions: 13 x 9
Family room
- Level: Upper
- Area: 80
- Dimensions: 8 x 10
Kitchen
- Level: Main
- Area: 144
- Dimensions: 16 x 9
Living room
- Level: Main
- Area: 240
- Dimensions: 16 x 15
Office
- Level: Main
- Area: 120
- Dimensions: 12 x 10
Heating
- Natural Gas, Forced Air
Cooling
- Central Air, SEER 14
Appliances
- Included: Dishwasher, Microwave, Refrigerator, Gas Range, Electric Water Heater
- Laundry: Electric Dryer Hookup, Washer Hookup
Features
- 1st Bdrm En Suite, Walk-In Closet(s), Eat-in Kitchen, Kitchen Island, Open Floorplan, Wiring-Smart Home, Stand Up Shower, Tub/Shower Combination
- Flooring: Carpet, Vinyl
- Basement: Concrete
- Has fireplace: No
Interior area
- Total structure area: 2,346
- Total interior livable area: 2,346 sqft
- Finished area above ground: 2,346
- Finished area below ground: 0
Video & virtual tour
Property
Parking
- Total spaces: 2
- Parking features: Attached, Concrete
- Attached garage spaces: 2
- Has uncovered spaces: Yes
Features
- Levels: Two
- Stories: 2
- Patio & porch: Patio
- Fencing: None
Lot
- Size: 7,666.56 Square Feet
- Dimensions: 150 x 150 x 51 x 51
- Features: Level, City/Town/Suburb
Details
- Parcel number: 020126478033.000087
Construction
Type & style
- Home type: SingleFamily
- Architectural style: Traditional
- Property subtype: Single Family Residence
Materials
- Stone, Vinyl Siding
- Foundation: Slab
- Roof: Dimensional Shingles
Condition
- New construction: Yes
- Year built: 2025
Details
- Builder name: DR Horton
- Warranty included: Yes
Utilities & green energy
- Sewer: City
- Water: City
Community & HOA
Community
- Features: Sidewalks
- Subdivision: Grasslands at Broad Acres
HOA
- Has HOA: Yes
- HOA fee: $550 annually
Location
- Region: Fort Wayne
Financial & listing details
- Annual tax amount: $30
- Date on market: 10/23/2025
- Listing terms: Cash,Conventional,FHA,VA Loan
About the community
Source: DR Horton
3 homes in this community
Available homes
| Listing | Price | Bed / bath | Status |
|---|---|---|---|
Current home: 5517 Tranquilo Way | $339,515 | 4 bed / 3 bath | Available |
| 5495 Tranquilo Way | $341,545 | 5 bed / 3 bath | Available |
| 5551 Tranquilo Way | $328,625 | 4 bed / 3 bath | Pending |
Source: DR Horton
Contact builder

By pressing Contact builder, you agree that Zillow Group and other real estate professionals may call/text you about your inquiry, which may involve use of automated means and prerecorded/artificial voices and applies even if you are registered on a national or state Do Not Call list. You don't need to consent as a condition of buying any property, goods, or services. Message/data rates may apply. You also agree to our Terms of Use.
Learn how to advertise your homesEstimated market value
$339,300
$322,000 - $356,000
Not available
Price history
| Date | Event | Price |
|---|---|---|
| 11/22/2025 | Price change | $339,5150%$145/sqft |
Source: | ||
| 11/20/2025 | Price change | $339,535+0%$145/sqft |
Source: | ||
| 10/23/2025 | Listed for sale | $339,515$145/sqft |
Source: | ||
Public tax history
Monthly payment
Neighborhood: 46818
Nearby schools
GreatSchools rating
- 7/10Arcola SchoolGrades: K-5Distance: 7.3 mi
- 6/10Carroll Middle SchoolGrades: 6-8Distance: 1.1 mi
- 9/10Carroll High SchoolGrades: PK,9-12Distance: 1.1 mi
Schools provided by the builder
- Elementary: Arcola Elementary
- Middle: Carroll Middle School
- High: Carroll High School
- District: Northwest Allen County Schools
Source: DR Horton. This data may not be complete. We recommend contacting the local school district to confirm school assignments for this home.
