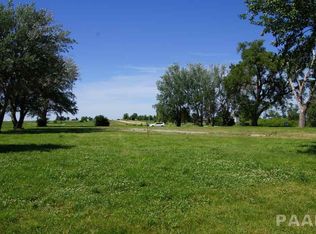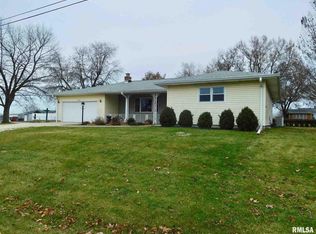Come take a look at this spacious 4 bedroom home, just walking distance from Dunlap High School and minutes from Grand Prairie! This home features recently refinished hardwood flooring in the family room! Open concept layout in the kitchen and dining room. Main floor laundry and walk-in pantry! Master suite/In-Law Quarters on the 2nd floor, complete with kitchen, living room and master bed with full bath! Zoned Heating and Cooling. 2 car attached garage (currently used as a workshop). Oversized Detached Garage/Outbuilding for additional garage space or workshop! Many mechanical updates and so much more! Come take a look today!
This property is off market, which means it's not currently listed for sale or rent on Zillow. This may be different from what's available on other websites or public sources.


