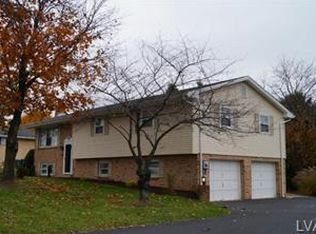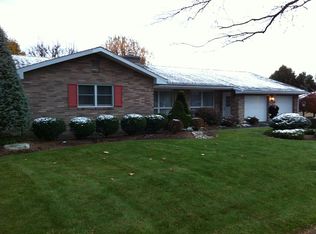Sold for $370,000 on 09/06/24
$370,000
5518 Juniper Ln, Orefield, PA 18069
3beds
1,818sqft
Single Family Residence
Built in 1969
0.35 Acres Lot
$391,600 Zestimate®
$204/sqft
$2,487 Estimated rent
Home value
$391,600
$349,000 - $439,000
$2,487/mo
Zestimate® history
Loading...
Owner options
Explore your selling options
What's special
PARKLAND! GREEN HILLS!! RANCH!!! Two-blocks from Kay Brook/Green Hills Swimming Pool. Brick and vinyl well maintained home with an oversized one-car garage, nice size lot, partially fenced yard, 14x12 deck with retractable awning, 12x13 brick patio, plus a shed. Covered entry, coat closet in foyer. Large and bright picture window in living room with ceiling fan and new carpet. Efficient galley kitchen with newer stainless-steel appliances, double sink and oversized pantry. Dining room, main hallway and all three bedrooms contain hardwood floors. Two full baths and first floor laundry make this truly one-floor living. Full basement has a 25x22 recreation room that has its own heating zone and central air conditioning plus an additional huge storage area. Water softener, 3 zone heat, LOW TAXES!!! EZ to show.
Zillow last checked: 8 hours ago
Listing updated: September 09, 2024 at 06:45am
Listed by:
Geoff Spitko 610-657-5776,
Rudy Amelio Real Estate
Bought with:
Amy B. Kushy, RS287554
IronValley RE of Lehigh Valley
Source: GLVR,MLS#: 742382 Originating MLS: Lehigh Valley MLS
Originating MLS: Lehigh Valley MLS
Facts & features
Interior
Bedrooms & bathrooms
- Bedrooms: 3
- Bathrooms: 2
- Full bathrooms: 2
Heating
- Baseboard, Oil
Cooling
- Central Air, Ceiling Fan(s)
Appliances
- Included: Dishwasher, Electric Dryer, Electric Oven, Electric Range, Electric Water Heater, Refrigerator, Water Softener Owned, Washer
- Laundry: Electric Dryer Hookup, Main Level
Features
- Dining Area, Separate/Formal Dining Room
- Flooring: Carpet, Hardwood, Vinyl
- Windows: Screens
- Basement: Full,Concrete,Partially Finished,Rec/Family Area
Interior area
- Total interior livable area: 1,818 sqft
- Finished area above ground: 1,268
- Finished area below ground: 550
Property
Parking
- Total spaces: 1
- Parking features: Attached, Driveway, Garage, Off Street, On Street, Garage Door Opener
- Attached garage spaces: 1
- Has uncovered spaces: Yes
Features
- Levels: One
- Stories: 1
- Patio & porch: Deck, Patio
- Exterior features: Awning(s), Deck, Fence, Patio, Shed
- Fencing: Yard Fenced
Lot
- Size: 0.35 Acres
- Dimensions: 105 x 145
Details
- Additional structures: Shed(s)
- Parcel number: 546678878375001
- Zoning: R2-LOW DENSITY RESIDENTIA
- Special conditions: None
Construction
Type & style
- Home type: SingleFamily
- Architectural style: Ranch
- Property subtype: Single Family Residence
Materials
- Brick, Vinyl Siding
- Foundation: Basement
- Roof: Asphalt,Fiberglass
Condition
- Year built: 1969
Utilities & green energy
- Electric: 200+ Amp Service, Circuit Breakers
- Sewer: Public Sewer
- Water: Public
Community & neighborhood
Community
- Community features: Curbs
Location
- Region: Orefield
- Subdivision: Green Hills
Other
Other facts
- Listing terms: Cash,Conventional
- Ownership type: Fee Simple
Price history
| Date | Event | Price |
|---|---|---|
| 9/6/2024 | Sold | $370,000-2.6%$204/sqft |
Source: | ||
| 8/4/2024 | Pending sale | $379,900$209/sqft |
Source: | ||
| 7/25/2024 | Listed for sale | $379,900$209/sqft |
Source: | ||
Public tax history
| Year | Property taxes | Tax assessment |
|---|---|---|
| 2025 | $3,933 +7.2% | $176,200 |
| 2024 | $3,668 +2.5% | $176,200 |
| 2023 | $3,580 | $176,200 |
Find assessor info on the county website
Neighborhood: 18069
Nearby schools
GreatSchools rating
- 7/10Kernsville SchoolGrades: K-5Distance: 2.4 mi
- 5/10Orefield Middle SchoolGrades: 6-8Distance: 2.1 mi
- 7/10Parkland Senior High SchoolGrades: 9-12Distance: 3.5 mi
Schools provided by the listing agent
- District: Parkland
Source: GLVR. This data may not be complete. We recommend contacting the local school district to confirm school assignments for this home.

Get pre-qualified for a loan
At Zillow Home Loans, we can pre-qualify you in as little as 5 minutes with no impact to your credit score.An equal housing lender. NMLS #10287.
Sell for more on Zillow
Get a free Zillow Showcase℠ listing and you could sell for .
$391,600
2% more+ $7,832
With Zillow Showcase(estimated)
$399,432
