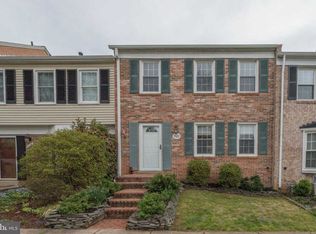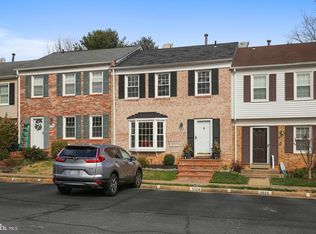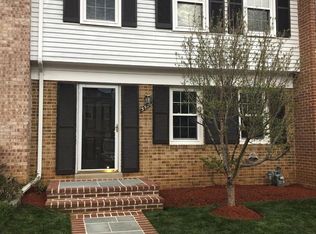Sold for $699,999 on 07/10/25
$699,999
5518 Kendrick Ln, Burke, VA 22015
4beds
1,920sqft
Townhouse
Built in 1972
2,145 Square Feet Lot
$701,600 Zestimate®
$365/sqft
$3,081 Estimated rent
Home value
$701,600
$660,000 - $751,000
$3,081/mo
Zestimate® history
Loading...
Owner options
Explore your selling options
What's special
Welcome to your dream home in the heart of Burke’s sought-after Lake Braddock community—where scenic lake views, privacy, and convenience come together. This beautifully maintained and freshly painted 4-bedroom, 3.5-bath end-unit townhome is tucked away among mature trees with direct access to Lake Braddock and nature trails right outside your door. Step inside to find a warm and inviting layout featuring hardwood floors upstairs, LVP on the lower level, and a sun-filled kitchen with stainless steel appliances, quartz countertops, and a cozy breakfast nook (with wall-mounted TV included!). The open-concept main level flows into a spacious living and dining area that leads out to a large deck with partial lake views—perfect for morning coffee or sunset dinners. Upstairs, you'll find three comfortable bedrooms and two full baths, including a primary suite with walk-in closet. The walk-out lower level offers a flexible 4th bedroom, a full bath, a rec room with a fireplace, and access to your fully fenced backyard with a stone patio—ideal for entertaining or relaxing in your private outdoor space. Recent upgrades include a freshly stained fence and freshly painted shed for added curb appeal and window panes to be replaced. Living in Lake Braddock means you’ll enjoy resort-style amenities: scenic walking paths, a lake & pond, six playgrounds, tennis and pickleball courts, plus fishing, boating, and kayaking and clubhouse. Commuters will love: Express bus to the Pentagon just a 1-minute walk away, quick access to the VRE, Metro, I-495, and Braddock Rd. All of this, plus the highly rated Lake Braddock Secondary School pyramid and a VA-assumable loan at just 5.25%! 📞 Schedule your showing today!
Zillow last checked: 8 hours ago
Listing updated: July 10, 2025 at 11:54am
Listed by:
Dalila Zamorano 703-855-6429,
Samson Properties
Bought with:
Nikki Francis, 0225266764
Samson Properties
Source: Bright MLS,MLS#: VAFX2233486
Facts & features
Interior
Bedrooms & bathrooms
- Bedrooms: 4
- Bathrooms: 4
- Full bathrooms: 3
- 1/2 bathrooms: 1
- Main level bathrooms: 1
Primary bedroom
- Features: Flooring - HardWood, Bathroom - Walk-In Shower, Ceiling Fan(s), Recessed Lighting, Walk-In Closet(s)
- Level: Upper
- Area: 168 Square Feet
- Dimensions: 14 x 12
Bedroom 2
- Features: Flooring - HardWood, Ceiling Fan(s)
- Level: Upper
- Area: 100 Square Feet
- Dimensions: 10 x 10
Bedroom 4
- Features: Flooring - Luxury Vinyl Plank
- Level: Lower
- Area: 99 Square Feet
- Dimensions: 11 x 9
Primary bathroom
- Level: Upper
Bathroom 3
- Features: Flooring - HardWood, Ceiling Fan(s)
- Level: Upper
- Area: 90 Square Feet
- Dimensions: 9 x 10
Breakfast room
- Features: Flooring - HardWood
- Level: Main
- Area: 120 Square Feet
- Dimensions: 12 x 10
Dining room
- Features: Flooring - HardWood
- Level: Main
- Area: 108 Square Feet
- Dimensions: 9 x 12
Other
- Level: Upper
Half bath
- Level: Main
Kitchen
- Features: Flooring - HardWood
- Level: Main
- Area: 99 Square Feet
- Dimensions: 9 x 11
Laundry
- Level: Lower
- Area: 110 Square Feet
- Dimensions: 11 x 10
Living room
- Features: Flooring - HardWood
- Level: Main
- Area: 156 Square Feet
- Dimensions: 13 x 12
Recreation room
- Features: Flooring - Luxury Vinyl Plank, Recessed Lighting
- Level: Lower
- Area: 220 Square Feet
- Dimensions: 20 x 11
Heating
- Forced Air, Natural Gas
Cooling
- Central Air, Electric
Appliances
- Included: Dishwasher, Disposal, Dryer, Exhaust Fan, Ice Maker, Refrigerator, Cooktop, Washer, Gas Water Heater
- Laundry: In Basement, Laundry Room
Features
- Attic, Ceiling Fan(s), Dining Area, Primary Bath(s), Eat-in Kitchen, Bathroom - Tub Shower, Bathroom - Stall Shower, Dry Wall
- Flooring: Hardwood, Engineered Wood, Wood
- Basement: Exterior Entry,Rear Entrance,Finished,Walk-Out Access
- Number of fireplaces: 1
- Fireplace features: Equipment, Mantel(s)
Interior area
- Total structure area: 1,970
- Total interior livable area: 1,920 sqft
- Finished area above ground: 1,320
- Finished area below ground: 600
Property
Parking
- Parking features: Assigned, Parking Lot
- Details: Assigned Parking, Assigned Space #: 5518
Accessibility
- Accessibility features: None
Features
- Levels: Split Foyer,Three
- Stories: 3
- Patio & porch: Deck, Patio
- Exterior features: Rain Gutters
- Pool features: Community
- Fencing: Full,Back Yard,Wood
- Has view: Yes
- View description: Lake, Trees/Woods, Water
- Has water view: Yes
- Water view: Lake,Water
- Waterfront features: Boat - Non Powered Only, Canoe/Kayak, Fishing Allowed, Private Access, Lake
- Body of water: Lake Braddock
Lot
- Size: 2,145 sqft
- Features: Backs to Trees, Corner Lot, Backs - Open Common Area, Corner Lot/Unit
Details
- Additional structures: Above Grade, Below Grade
- Parcel number: 0781 07 0168
- Zoning: 303
- Special conditions: Standard
Construction
Type & style
- Home type: Townhouse
- Property subtype: Townhouse
Materials
- Brick, Vinyl Siding
- Foundation: Brick/Mortar
- Roof: Fiberglass
Condition
- Very Good,Good
- New construction: No
- Year built: 1972
Utilities & green energy
- Sewer: Public Sewer
- Water: Public
Community & neighborhood
Location
- Region: Burke
- Subdivision: Lake Braddock
HOA & financial
HOA
- Has HOA: Yes
- HOA fee: $104 monthly
- Amenities included: Bike Trail, Common Grounds, Jogging Path, Lake, Pool, Water/Lake Privileges, Tennis Court(s), Boat Ramp, Tot Lots/Playground
- Services included: Management, Insurance, Road Maintenance, Snow Removal, Trash, Common Area Maintenance, Pool(s)
- Association name: LAKE BRADDOCK COMMUNITY ASSOC.
Other
Other facts
- Listing agreement: Exclusive Right To Sell
- Listing terms: Cash,Conventional,FHA,VA Loan
- Ownership: Fee Simple
Price history
| Date | Event | Price |
|---|---|---|
| 7/10/2025 | Sold | $699,999$365/sqft |
Source: | ||
| 5/30/2025 | Contingent | $699,999$365/sqft |
Source: | ||
| 5/23/2025 | Price change | $699,999-2.1%$365/sqft |
Source: | ||
| 5/19/2025 | Price change | $714,999-2.1%$372/sqft |
Source: | ||
| 5/8/2025 | Listed for sale | $729,999+21.7%$380/sqft |
Source: | ||
Public tax history
| Year | Property taxes | Tax assessment |
|---|---|---|
| 2025 | $6,967 +6.7% | $602,690 +6.9% |
| 2024 | $6,531 +5.9% | $563,750 +3.2% |
| 2023 | $6,165 +4.5% | $546,260 +5.9% |
Find assessor info on the county website
Neighborhood: 22015
Nearby schools
GreatSchools rating
- 7/10Kings Park Elementary SchoolGrades: PK-3Distance: 1.7 mi
- 8/10Lake Braddock SecondaryGrades: 7-12Distance: 0.4 mi
- 6/10Kings Glen Elementary SchoolGrades: 4-6Distance: 2.1 mi
Schools provided by the listing agent
- Elementary: Kings Glen
- Middle: Lake Braddock Secondary School
- High: Lake Braddock
- District: Fairfax County Public Schools
Source: Bright MLS. This data may not be complete. We recommend contacting the local school district to confirm school assignments for this home.
Get a cash offer in 3 minutes
Find out how much your home could sell for in as little as 3 minutes with a no-obligation cash offer.
Estimated market value
$701,600
Get a cash offer in 3 minutes
Find out how much your home could sell for in as little as 3 minutes with a no-obligation cash offer.
Estimated market value
$701,600


