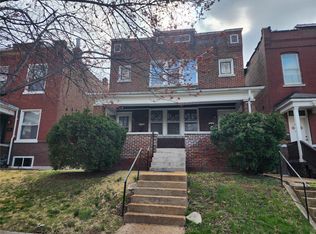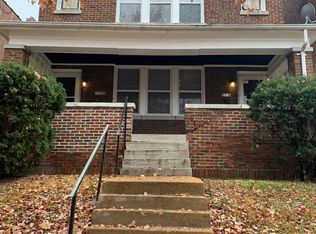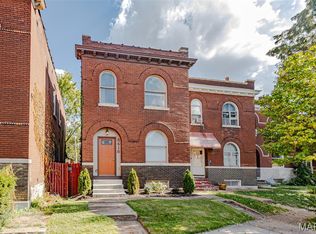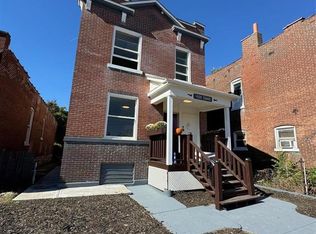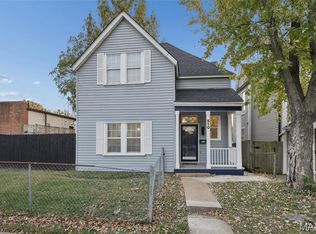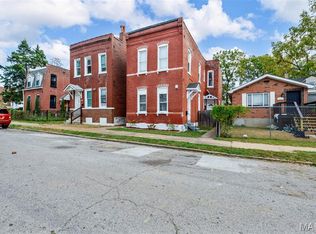This is it. A complete renovation in Carondelet neighborhood. The charm of a century home with the convenience of refurbished surfaces - every interior surface touched, paint, flooring, windows. Pocket door separates full dining room and living room with decorative mantle and brick surround to ceiling. New kitchen with new stainless-steel appliances, new quartzite countertops, stainless steel farmhouse sink, new cabinets, breakfast peninsula. 2 fully renovated full baths, new vanities flooring and tiled showers/tub. 3 bedrooms with soaring ceilings and lots of natural light. Primary has decorative pillared mantle. Recently parged basement walls secure glass blocked windows and walk-out to level rear yard. Large extra deep closet off kitchen that will fit standard sized 27” stackable washer/dryer for main level laundry - plumbing needed. Fenced yard with concrete parking pad off alley with gate. 2 Heating zones one AC zone.
Active
Listing Provided by:
Thomas Burfield 314-956-4619,
ReeceNichols Real Estate,
Rachel Boxdorfer 314-691-0538,
ReeceNichols Real Estate
Price cut: $15.9K (10/14)
$199,000
5518 Louisiana Ave, Saint Louis, MO 63111
3beds
1,782sqft
Est.:
Single Family Residence
Built in 1910
4,260.17 Square Feet Lot
$-- Zestimate®
$112/sqft
$-- HOA
What's special
- 71 days |
- 394 |
- 39 |
Zillow last checked: 8 hours ago
Listing updated: October 14, 2025 at 01:16pm
Listing Provided by:
Thomas Burfield 314-956-4619,
ReeceNichols Real Estate,
Rachel Boxdorfer 314-691-0538,
ReeceNichols Real Estate
Source: MARIS,MLS#: 25069718 Originating MLS: St. Louis Association of REALTORS
Originating MLS: St. Louis Association of REALTORS
Tour with a local agent
Facts & features
Interior
Bedrooms & bathrooms
- Bedrooms: 3
- Bathrooms: 2
- Full bathrooms: 2
- Main level bathrooms: 1
Heating
- Dual Fuel/Off Peak, Natural Gas
Cooling
- Central Air
Appliances
- Included: Dishwasher, Oven, Refrigerator
- Laundry: Main Level
Features
- Breakfast Bar, Kitchen Island, Open Floorplan, Separate Dining
- Basement: Full
- Has fireplace: No
Interior area
- Total structure area: 1,782
- Total interior livable area: 1,782 sqft
- Finished area above ground: 1,782
Property
Parking
- Parking features: On Street, Parking Pad
- Has uncovered spaces: Yes
Features
- Levels: Two
- Fencing: Back Yard,Fenced
Lot
- Size: 4,260.17 Square Feet
- Features: Back Yard, Level
Details
- Parcel number: 28480000600
- Special conditions: Standard
Construction
Type & style
- Home type: SingleFamily
- Architectural style: Traditional
- Property subtype: Single Family Residence
Materials
- Brick
Condition
- Year built: 1910
Utilities & green energy
- Electric: Ameren
- Sewer: Public Sewer
- Water: Public
- Utilities for property: Electricity Available, Natural Gas Available
Community & HOA
Community
- Subdivision: Euclid
HOA
- Has HOA: No
Location
- Region: Saint Louis
Financial & listing details
- Price per square foot: $112/sqft
- Tax assessed value: $13,140
- Annual tax amount: $1,128
- Date on market: 10/14/2025
- Cumulative days on market: 178 days
- Listing terms: Cash,Conventional,FHA
- Ownership: Private
- Electric utility on property: Yes
Estimated market value
Not available
Estimated sales range
Not available
Not available
Price history
Price history
| Date | Event | Price |
|---|---|---|
| 10/14/2025 | Price change | $199,000-7.4%$112/sqft |
Source: | ||
| 9/10/2025 | Price change | $214,900-4.5%$121/sqft |
Source: | ||
| 8/7/2025 | Price change | $225,000-9.6%$126/sqft |
Source: | ||
| 6/29/2025 | Listed for sale | $249,000$140/sqft |
Source: | ||
| 9/15/2023 | Listing removed | -- |
Source: Zillow Rentals Report a problem | ||
Public tax history
Public tax history
| Year | Property taxes | Tax assessment |
|---|---|---|
| 2024 | $1,128 +5% | $13,140 |
| 2023 | $1,074 +5.7% | $13,140 +10% |
| 2022 | $1,016 +0.1% | $11,950 |
Find assessor info on the county website
BuyAbility℠ payment
Est. payment
$1,008/mo
Principal & interest
$772
Property taxes
$166
Home insurance
$70
Climate risks
Neighborhood: Carondelet
Nearby schools
GreatSchools rating
- 4/10Lyon At Blow Elementary SchoolGrades: PK-8Distance: 1 mi
- 1/10Roosevelt High SchoolGrades: 9-12Distance: 2.3 mi
Schools provided by the listing agent
- Elementary: Woodward Elem.
- Middle: Lyon-Blow Middle
- High: Roosevelt High
Source: MARIS. This data may not be complete. We recommend contacting the local school district to confirm school assignments for this home.
- Loading
- Loading
