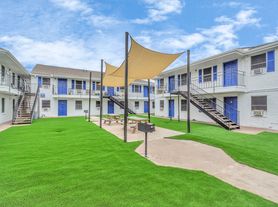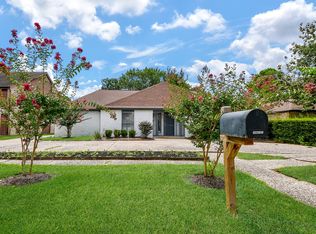Set on a quiet, tree-lined street in Westbury, this fully remodeled 3-bedroom, 2-bath, 1-story brick home is move-in ready with beautiful updates throughout. The kitchen pops with quartz counters, a subway tile backsplash, brass accents, a walk-in pantry, and stainless steel appliances and yes, the refrigerator stays! The primary bedroom has its own private bath, while two more bedrooms and a second full bath sit just down the hall. A utility room with new full-size stackable washer and dryer also connects directly to the garage for everyday convenience. Out back, mature shade trees frame a generous yard complete with a storage shed for tools or hobbies. Westbury remains one of Houston's most established neighborhoods, loved for its big trees, neighborhood parks, and easy access to the Medical Center, Galleria, and Memorial City.
Copyright notice - Data provided by HAR.com 2022 - All information provided should be independently verified.
House for rent
$2,400/mo
5518 McKnight St, Houston, TX 77035
3beds
1,540sqft
Price may not include required fees and charges.
Singlefamily
Available now
No pets
Electric, ceiling fan
Electric dryer hookup laundry
2 Attached garage spaces parking
Natural gas
What's special
Generous yardStainless steel appliancesQuiet tree-lined streetSubway tile backsplashMature shade treesRefrigerator staysWalk-in pantry
- 25 days
- on Zillow |
- -- |
- -- |
Travel times
Looking to buy when your lease ends?
Consider a first-time homebuyer savings account designed to grow your down payment with up to a 6% match & 3.83% APY.
Facts & features
Interior
Bedrooms & bathrooms
- Bedrooms: 3
- Bathrooms: 2
- Full bathrooms: 2
Heating
- Natural Gas
Cooling
- Electric, Ceiling Fan
Appliances
- Included: Dishwasher, Disposal, Dryer, Microwave, Oven, Range, Refrigerator, Washer
- Laundry: Electric Dryer Hookup, In Unit, Washer Hookup
Features
- All Bedrooms Down, Ceiling Fan(s), En-Suite Bath
- Flooring: Tile, Wood
Interior area
- Total interior livable area: 1,540 sqft
Property
Parking
- Total spaces: 2
- Parking features: Assigned, Attached, Driveway, Covered
- Has attached garage: Yes
- Details: Contact manager
Features
- Stories: 1
- Exterior features: 0 Up To 1/4 Acre, 1 Living Area, All Bedrooms Down, Architecture Style: Traditional, Assigned, Attached, Back Yard, Driveway, Electric Dryer Hookup, En-Suite Bath, Flooring: Wood, Heating: Gas, Kitchen/Dining Combo, Living Area - 1st Floor, Lot Features: Back Yard, Subdivided, 0 Up To 1/4 Acre, Patio/Deck, Pets - No, Subdivided, Utility Room, Washer Hookup, Window Coverings
Details
- Parcel number: 0860160000021
Construction
Type & style
- Home type: SingleFamily
- Property subtype: SingleFamily
Condition
- Year built: 1957
Community & HOA
Location
- Region: Houston
Financial & listing details
- Lease term: Long Term,12 Months
Price history
| Date | Event | Price |
|---|---|---|
| 10/1/2025 | Price change | $2,400-4%$2/sqft |
Source: | ||
| 9/10/2025 | Listed for rent | $2,500$2/sqft |
Source: | ||

