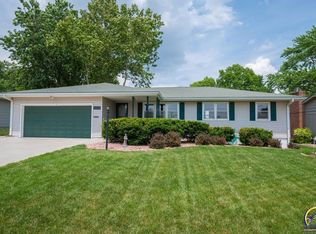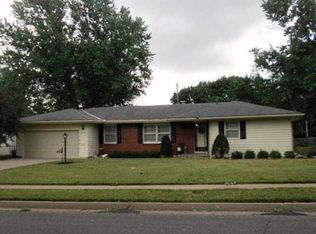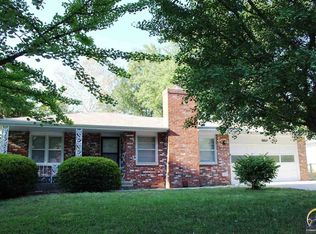Sold on 09/20/23
Price Unknown
5518 SW 25th Ter, Topeka, KS 66614
4beds
1,867sqft
Single Family Residence, Residential
Built in 1967
8,276.4 Square Feet Lot
$233,200 Zestimate®
$--/sqft
$1,864 Estimated rent
Home value
$233,200
$212,000 - $252,000
$1,864/mo
Zestimate® history
Loading...
Owner options
Explore your selling options
What's special
Back on the market at no fault of the Sellers, this lovingly cared for home, close to shopping, I-470, and McClure Elem, has many wonderful features! Walk in and notice how the main floor layout offers multiple arrangement options. Down the hall, find ample storage spaces and 3 bedrooms, including Primary suite. Unique triple sliding door system leads out to shady covered patio in privacy-fenced backyard. Enjoy the lovely landscaping and let your green thumb go wild in the lush, raised garden bed. Downstairs, find a well-lit, welcoming rec room and non-conforming 4th bedroom. The spacious utility room offers great storage and nice laundry area. Many recent updates, including new HVAC, air duct cleaning, and kitchen flooring all in 2023! Whole house, radon, and termite inspections complete. Gardner Roofing will install new roof just before closing. Radon mitigation system will be installed Sept 8th. Foundation repair completed Aug 25th.
Zillow last checked: 8 hours ago
Listing updated: October 03, 2023 at 09:49am
Listed by:
Paige Spade 785-221-8262,
Coldwell Banker American Home,
Darlene Eslick 785-414-0123,
Coldwell Banker American Home
Bought with:
Wade Wostal, SP00224141
Better Homes and Gardens Real
Source: Sunflower AOR,MLS#: 230269
Facts & features
Interior
Bedrooms & bathrooms
- Bedrooms: 4
- Bathrooms: 2
- Full bathrooms: 2
Primary bedroom
- Level: Main
- Area: 148.24
- Dimensions: 10.9x13.6
Bedroom 2
- Level: Main
- Area: 132
- Dimensions: 11x12
Bedroom 3
- Level: Main
- Area: 130.8
- Dimensions: 10.9x12
Bedroom 4
- Level: Basement
- Area: 96
- Dimensions: 8x12
Dining room
- Level: Main
- Area: 117.16
- Dimensions: 10.10x11.6
Family room
- Level: Main
- Area: 208.62
- Dimensions: 12.2x17.10
Kitchen
- Level: Main
- Area: 135
- Dimensions: 10x13.5
Laundry
- Level: Basement
- Area: 262.8
- Dimensions: 14.6x18
Living room
- Level: Main
- Area: 186.26
- Dimensions: 13.4x13.9
Recreation room
- Level: Basement
- Area: 206.4
- Dimensions: 12.9x16
Heating
- Natural Gas, 90 + Efficiency
Cooling
- Central Air
Appliances
- Included: Electric Range, Microwave, Dishwasher, Refrigerator, Disposal, Cable TV Available
- Laundry: In Basement, Separate Room
Features
- Sheetrock, High Ceilings
- Flooring: Hardwood, Vinyl, Ceramic Tile, Laminate
- Doors: Storm Door(s)
- Windows: Insulated Windows, Storm Window(s)
- Basement: Full,Partially Finished
- Has fireplace: No
Interior area
- Total structure area: 1,867
- Total interior livable area: 1,867 sqft
- Finished area above ground: 1,537
- Finished area below ground: 330
Property
Parking
- Parking features: Attached, Auto Garage Opener(s), Garage Door Opener
- Has attached garage: Yes
Features
- Patio & porch: Covered
- Fencing: Wood,Privacy
Lot
- Size: 8,276 sqft
- Dimensions: 74 x 110
- Features: Sidewalk
Details
- Parcel number: R50822
- Special conditions: Standard,Arm's Length
Construction
Type & style
- Home type: SingleFamily
- Architectural style: Ranch
- Property subtype: Single Family Residence, Residential
Materials
- Frame
- Roof: Composition
Condition
- Year built: 1967
Utilities & green energy
- Water: Public
- Utilities for property: Cable Available
Community & neighborhood
Location
- Region: Topeka
- Subdivision: Fairlawn Plza A
Price history
| Date | Event | Price |
|---|---|---|
| 9/20/2023 | Sold | -- |
Source: | ||
| 9/1/2023 | Pending sale | $235,000$126/sqft |
Source: | ||
| 9/1/2023 | Listed for sale | $235,000$126/sqft |
Source: | ||
| 9/1/2023 | Pending sale | $235,000$126/sqft |
Source: | ||
| 8/28/2023 | Price change | $235,000+2.6%$126/sqft |
Source: | ||
Public tax history
| Year | Property taxes | Tax assessment |
|---|---|---|
| 2025 | -- | $27,741 +3% |
| 2024 | $3,838 +12.9% | $26,933 +15.3% |
| 2023 | $3,399 +7.5% | $23,357 +11% |
Find assessor info on the county website
Neighborhood: Sunset Hills
Nearby schools
GreatSchools rating
- 6/10Mcclure Elementary SchoolGrades: PK-5Distance: 0.1 mi
- 6/10Marjorie French Middle SchoolGrades: 6-8Distance: 1 mi
- 3/10Topeka West High SchoolGrades: 9-12Distance: 0.5 mi
Schools provided by the listing agent
- Elementary: McClure Elementary School/USD 501
- Middle: French Middle School/USD 501
- High: Topeka West High School/USD 501
Source: Sunflower AOR. This data may not be complete. We recommend contacting the local school district to confirm school assignments for this home.


