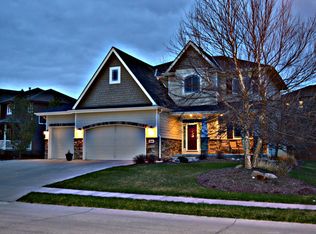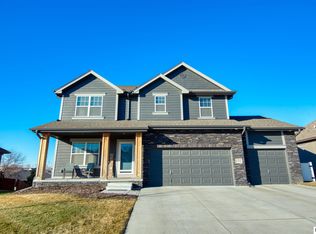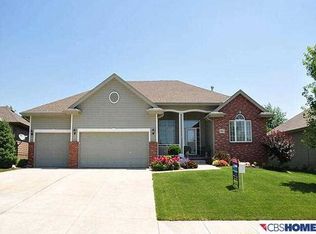You will love this fabulous quality-built home located in Castle Creek. This 4 BD, 3 BA w/ 4 car garage will give you over 3000 fsf. It features soaring entry, an open spacious floor plan, abundant Hickory hardwood flooring, beautiful granite in the kitchen, ss appliances and huge walk in pantry. Enjoy the finished LL w/ stone fireplace & wet bar. West facing lot, large private fenced backyard, patio & lovely mature landscaping. One owner home meticulously maintained. A must see! AMA.
This property is off market, which means it's not currently listed for sale or rent on Zillow. This may be different from what's available on other websites or public sources.



