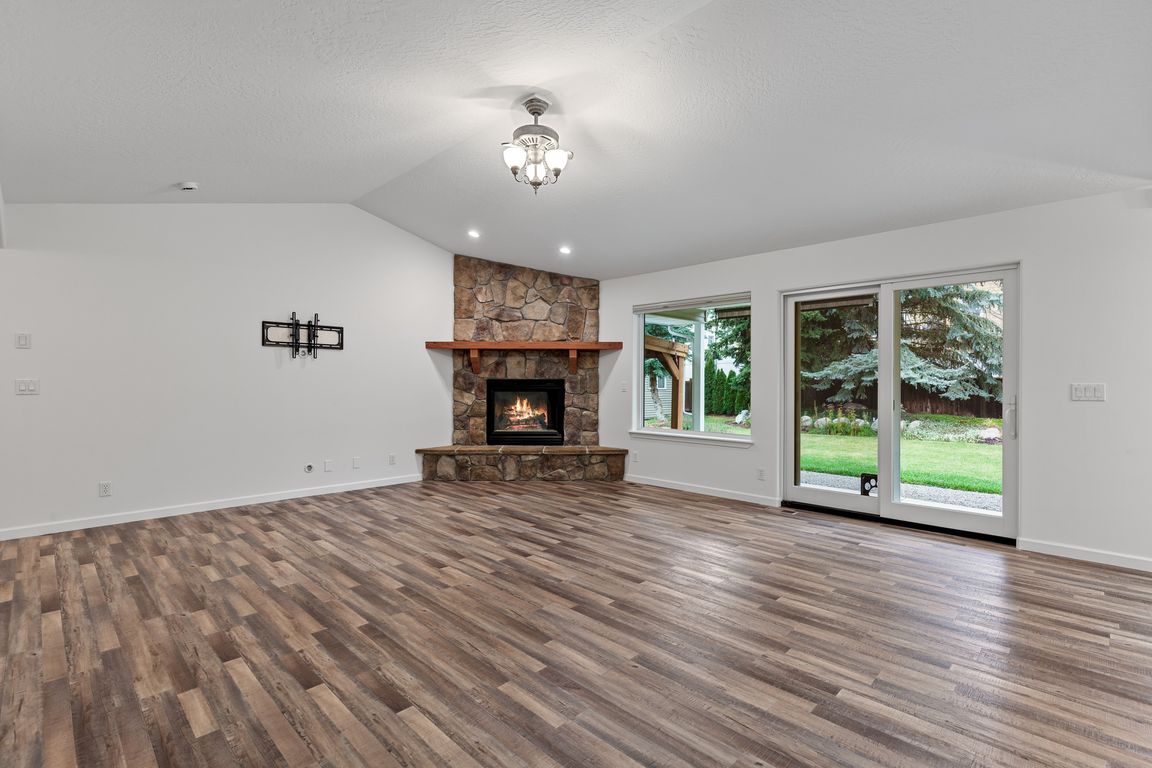
For salePrice cut: $10K (7/25)
$949,000
4beds
2baths
2,262sqft
5519 N Wade St, Coeur D Alene, ID 83815
4beds
2baths
2,262sqft
Single family residence
Built in 2002
0.31 Acres
3 Attached garage spaces
$420 price/sqft
What's special
Handsome Craftsman residence with MAIN LEVEL LIVING, bonus rooms, oversized 3 Car Garage, and detached WORKSHOP! Enjoy peaceful mornings & picture-perfect close-up views of Canfield Mountain from the classic front porch of this beautifully updated home. Featuring 2,262 sqft, MAIN FLOOR Primary Suite, TWO main-floor guest bedrooms, plus an upper-level guest ...
- 133 days |
- 1,135 |
- 27 |
Likely to sell faster than
Source: SELMLS,MLS#: 20251363
Travel times
Living Room
Kitchen
Primary Bedroom
Zillow last checked: 7 hours ago
Listing updated: July 25, 2025 at 06:03pm
Listed by:
Sarah Griffin 208-699-9965,
CENTURY 21 Waterfront
Source: SELMLS,MLS#: 20251363
Facts & features
Interior
Bedrooms & bathrooms
- Bedrooms: 4
- Bathrooms: 2
- Main level bathrooms: 2
- Main level bedrooms: 3
Rooms
- Room types: Bonus Room, Master Bedroom, Special Rooms (See Remarks), Utility Room
Primary bedroom
- Description: Main Floor Primary W/Ensuite Bath & Two Walk Ins
- Level: Main
Bedroom 2
- Description: Main Floor Primary Guest Room W/New Carpet & Paint
- Level: Main
Bedroom 3
- Description: Main Floor Primary Guest Room W/New Carpet & Paint
- Level: Main
Bedroom 4
- Description: Upper Level Guest Room W/New Carpet & Paint
- Level: Second
Bathroom 1
- Description: Adjacent To Guest Rooms
- Level: Main
Bathroom 2
- Description: Master Ensuite
- Level: Main
Dining room
- Description: Dining w/views of Back yard
- Level: Main
Family room
- Description: Main Level Open Living
- Level: Main
Kitchen
- Description: Bright Kitchen w/Pantry
- Level: Main
Living room
- Description: Cozy Family Room w/Gas Fireplace
- Level: Main
Heating
- Fireplace(s), Natural Gas, Heat Pump, See Remarks
Cooling
- Central Air
Appliances
- Included: Dishwasher, Disposal, Range Hood, Range/Oven, Refrigerator, Water Softener, Other
- Laundry: Laundry Room, Main Level, Main Floor Laundry Center
Features
- Walk-In Closet(s), High Speed Internet, Ceiling Fan(s), Soaking Tub, Pantry, Storage, Vaulted Ceiling(s), See Remarks
- Flooring: Laminate
- Doors: Storm Door(s)
- Windows: Vinyl
- Basement: None,See Remarks
- Number of fireplaces: 1
- Fireplace features: Built In Fireplace, Mantel, Gas, Raised Hearth, Stone, 1 Fireplace, See Remarks
Interior area
- Total structure area: 2,262
- Total interior livable area: 2,262 sqft
- Finished area above ground: 2,262
- Finished area below ground: 0
Video & virtual tour
Property
Parking
- Total spaces: 3
- Parking features: 3+ Car Attached, Insulated, RV Access/Parking, Separate Exit, Workshop in Garage, Water, Workbench, Other, Garage Door Opener, Concrete, Off Street, 3+ Assigned, Enclosed
- Has attached garage: Yes
- Has uncovered spaces: Yes
Accessibility
- Accessibility features: Grab Bars, See Remarks
Features
- Levels: One and One Half
- Stories: 1
- Patio & porch: Covered Patio, Covered Porch, Porch, See Remarks
- Fencing: Fenced
- Has view: Yes
- View description: Mountain(s), Panoramic
- Waterfront features: Other-See Remarks
Lot
- Size: 0.31 Acres
- Features: City Lot, In Town, Irrigation System, Landscaped, Level, Sprinklers, Timber, Other
Details
- Additional structures: Workshop
- Parcel number: C23600020100
- Zoning description: Residential
- Other equipment: Satellite Dish
Construction
Type & style
- Home type: SingleFamily
- Architectural style: Craftsman,See Remarks
- Property subtype: Single Family Residence
Materials
- Frame, Vinyl Siding, See Remarks
- Foundation: Concrete Perimeter
- Roof: Composition
Condition
- Resale
- New construction: No
- Year built: 2002
- Major remodel year: 2022
Utilities & green energy
- Sewer: Public Sewer
- Water: Public
- Utilities for property: Electricity Connected, Natural Gas Connected, Phone Connected, Garbage Available, Cable Connected, Fiber, Wireless
Community & HOA
Community
- Features: See Remarks
- Security: Secure Access, Fire Sprinkler System
HOA
- Has HOA: Yes
Location
- Region: Coeur D Alene
Financial & listing details
- Price per square foot: $420/sqft
- Tax assessed value: $720,477
- Annual tax amount: $3,026
- Date on market: 5/28/2025
- Listing terms: Cash, Conventional, VA Loan, See Remarks
- Ownership: Fee Simple
- Electric utility on property: Yes
- Road surface type: Paved