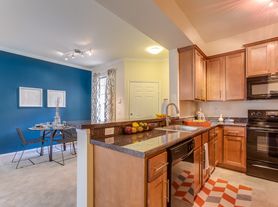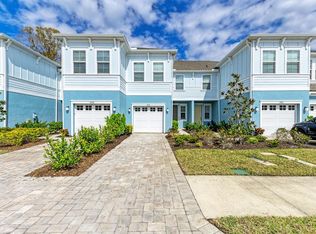Welcome to this beautifully maintained and spacious 3-bedroom, 2.5-bathroom townhome with a 2-car garage, nestled in the private, gated community of Sonoma. Offering 2,121 square feet of well-designed living space, this two-story residence backs to a private preserve and blends comfort, functionality, and style.
The open-concept main level features tile flooring throughout the living and dining areas, and a generous kitchen equipped with granite countertops, wood cabinetry, stainless steel appliances, a breakfast nook, and a large pantry. A private den or office, convenient half bath, and a screened lanai complete the downstairs layoutperfect for everyday living or entertaining.
Upstairs, the primary suite is a true retreat with spacious walk-in closets and a luxurious en-suite bath featuring dual vanities, a walk-in shower, and a soaking tub. Two additional bedrooms, a full bathroom, a laundry room, and a versatile loft spaceideal for a home office or study areacomplete the upper level. Wood laminate flooring extends throughout the second floor, enhancing both warmth and durability.
Additional highlights include volume ceilings, a barrel tile roof, custom stone exterior accents, and a paver driveway leading to the attached 2-car garage.
Residents of Sonoma enjoy access to resort-style amenities, including a heated community pool, tennis courts, playgrounds, and private access to Conservatory Park, which features a kayak launch, walking trails, a lake, and additional recreation areas.
Conveniently located just minutes from I-75, University Town Center, Nathan Benderson Park, and multiple golf courses, with Downtown Sarasota, St. Armands Circle, and Lido Beach only a short drive away.
Townhouse for rent
$2,650/mo
5519 Napa Dr, Sarasota, FL 34243
3beds
2,121sqft
Price may not include required fees and charges.
Townhouse
Available now
Cats, dogs OK
Air conditioner, ceiling fan
In unit laundry
Garage parking
-- Heating
What's special
Screened lanaiVersatile loft spaceLarge pantryGranite countertopsPrivate den or officeBreakfast nookVolume ceilings
- 31 days
- on Zillow |
- -- |
- -- |
Travel times

Get a personal estimate of what you can afford to buy
Personalize your search to find homes within your budget with BuyAbility℠.
Facts & features
Interior
Bedrooms & bathrooms
- Bedrooms: 3
- Bathrooms: 3
- Full bathrooms: 2
- 1/2 bathrooms: 1
Cooling
- Air Conditioner, Ceiling Fan
Appliances
- Included: Dishwasher, Disposal, Dryer, Microwave, Range, Refrigerator, Washer
- Laundry: In Unit
Features
- Ceiling Fan(s), Double Vanity, Individual Climate Control, Storage, Walk-In Closet(s)
- Flooring: Hardwood, Tile
Interior area
- Total interior livable area: 2,121 sqft
Property
Parking
- Parking features: Garage
- Has garage: Yes
- Details: Contact manager
Features
- Patio & porch: Patio
- Exterior features: Kitchen island, Mirrors, Parking, Pet friendly, Tennis Court(s)
Details
- Parcel number: 2052717959
Construction
Type & style
- Home type: Townhouse
- Property subtype: Townhouse
Building
Management
- Pets allowed: Yes
Community & HOA
Community
- Features: Gated, Playground, Pool, Tennis Court(s)
- Security: Gated Community
HOA
- Amenities included: Pool, Tennis Court(s)
Location
- Region: Sarasota
Financial & listing details
- Lease term: Contact For Details
Price history
| Date | Event | Price |
|---|---|---|
| 8/18/2025 | Price change | $2,650-1.7%$1/sqft |
Source: Zillow Rentals | ||
| 8/14/2025 | Price change | $2,695-2%$1/sqft |
Source: Zillow Rentals | ||
| 7/31/2025 | Listed for rent | $2,750-8.2%$1/sqft |
Source: Zillow Rentals | ||
| 8/3/2023 | Listing removed | -- |
Source: Zillow Rentals | ||
| 7/28/2023 | Listed for rent | $2,995$1/sqft |
Source: Zillow Rentals | ||
Neighborhood: 34243
There are 2 available units in this apartment building

