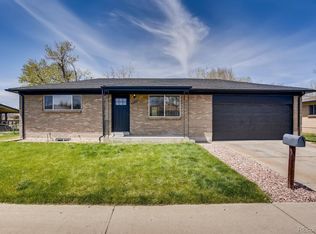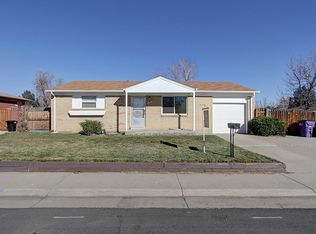Spacious 5 bedroom, 3 bathroom home with over 2,300 square feet of living space & central a/c. Large living room & dining room. Large eat in kitchen has new "wood like" vinyl flooring. Master upstairs with updated ¾ bath. Basement has 2 bedrooms, ¾ bath, and extra space that could be an office. New paint, carpet. Great flex space, and option to add 2nd kitchen. The plumbing is there. New water heater. Large lot with lots of potential. This home is ready to move right in!
This property is off market, which means it's not currently listed for sale or rent on Zillow. This may be different from what's available on other websites or public sources.

