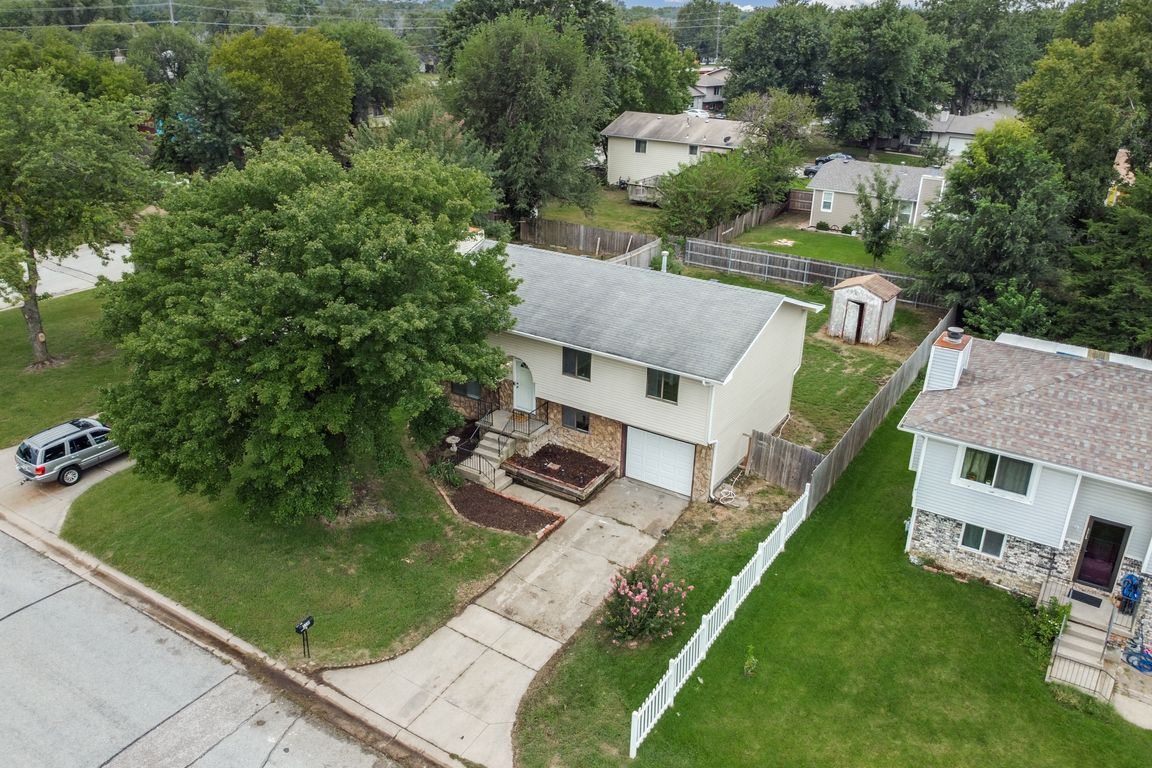
For salePrice cut: $7K (11/27)
$198,000
4beds
2,032sqft
5519 S Mead Ave, Wichita, KS 67216
4beds
2,032sqft
Single family onsite built
Built in 1981
6,534 sqft
1 Garage space
$97 price/sqft
What's special
Step into this beautifully updated bi-level home featuring 4 bedrooms and 2 full baths—an ideal fit for families, first-time buyers, or anyone craving extra space. Inside, you’ll find brand-new flooring, fresh paint, and updated trim that give the home a bright, modern feel. With a recently maintained HVAC system, you can ...
- 85 days |
- 3,253 |
- 245 |
Likely to sell faster than
Source: SCKMLS,MLS#: 661694
Travel times
Laundry Room
Zillow last checked: 8 hours ago
Listing updated: December 04, 2025 at 09:24pm
Listed by:
Larry Hall 316-640-3289,
Real Broker, LLC,
Aaron Brown 316-730-9797,
Real Broker, LLC
Source: SCKMLS,MLS#: 661694
Facts & features
Interior
Bedrooms & bathrooms
- Bedrooms: 4
- Bathrooms: 2
- Full bathrooms: 2
Primary bedroom
- Description: Wood Laminate
- Level: Upper
- Area: 144
- Dimensions: 12X12
Bedroom
- Description: Wood
- Level: Upper
- Area: 90
- Dimensions: 9X10
Bedroom
- Description: Wood Laminate
- Level: Upper
- Area: 90
- Dimensions: 9X10
Bedroom
- Description: Wood Laminate
- Level: Lower
- Area: 121
- Dimensions: 11X11
Bonus room
- Description: Wood
- Level: Lower
- Area: 90
- Dimensions: 9X10
Dining room
- Description: Wood Laminate
- Level: Upper
- Area: 88
- Dimensions: 8X11
Family room
- Description: Wood Laminate
- Level: Lower
- Area: 198
- Dimensions: 18X11
Kitchen
- Description: Wood Laminate
- Level: Upper
- Area: 80
- Dimensions: 8X10
Laundry
- Description: Concrete
- Level: Lower
- Area: 99
- Dimensions: 9X11
Living room
- Description: Wood Laminate
- Level: Upper
- Area: 196
- Dimensions: 14X14
Heating
- Forced Air, Natural Gas
Cooling
- Central Air, Electric
Appliances
- Laundry: Lower Level
Features
- Basement: Finished
- Number of fireplaces: 1
- Fireplace features: One
Interior area
- Total interior livable area: 2,032 sqft
- Finished area above ground: 1,072
- Finished area below ground: 960
Video & virtual tour
Property
Parking
- Total spaces: 1
- Parking features: Attached
- Garage spaces: 1
Features
- Levels: Bi-Level
- Patio & porch: Deck
- Fencing: Wood
Lot
- Size: 6,534 Square Feet
- Features: Standard
Details
- Additional structures: Storage
- Parcel number: 2152103404016.00
Construction
Type & style
- Home type: SingleFamily
- Architectural style: Traditional
- Property subtype: Single Family Onsite Built
Materials
- Frame w/Less than 50% Mas, Brick, Vinyl/Aluminum
- Foundation: Full, View Out
- Roof: Composition
Condition
- Year built: 1981
Utilities & green energy
- Utilities for property: Sewer Available, Public
Community & HOA
Community
- Subdivision: RIVERSIDE
HOA
- Has HOA: No
Location
- Region: Wichita
Financial & listing details
- Price per square foot: $97/sqft
- Tax assessed value: $162,000
- Annual tax amount: $1,974
- Date on market: 9/12/2025
- Cumulative days on market: 85 days
- Ownership: Individual
- Road surface type: Paved