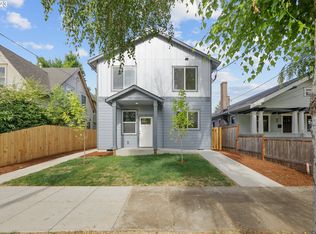Sold
$650,000
5519 SE 56th Ave, Portland, OR 97206
2beds
2,580sqft
Residential, Single Family Residence
Built in 1917
5,227.2 Square Feet Lot
$-- Zestimate®
$252/sqft
$2,565 Estimated rent
Home value
Not available
Estimated sales range
Not available
$2,565/mo
Zestimate® history
Loading...
Owner options
Explore your selling options
What's special
Stunning Woodstock craftsman bungalow! A rare find, this one is the best of both worlds, totally updated, with all the charm and character still intact! Gleaming hardwoods, and an open living room with dark wood crown molding, built-ins, leaded glass windows, and cozy fireplace. Elegant dining room featuring box beam ceilings, leaded glass, wainscoting, and a classic built in buffet. Updated kitchen with granite counters, stainless appliances and breakfast nook. Generous sized bedrooms including a wonderful primary suite complete with tile walk in shower, and French doors to the large backyard deck! Double doors off the living room lead to the office with more beautiful woodwork, and leaded glass windows. Tons of potential in the open basement for storage, hobby room, or possible living space. Large front porch, detached garage, and new roof, all in the heart of Woodstock, close to shopping, restaurants, transit and more! This is a must see! [Home Energy Score = 4. HES Report at https://rpt.greenbuildingregistry.com/hes/OR10193894]
Zillow last checked: 8 hours ago
Listing updated: December 09, 2025 at 06:17am
Listed by:
Tom Ramsey 503-481-0501,
John L. Scott
Bought with:
Brittany Gibbs, 201209867
Move Real Estate Inc
Source: RMLS (OR),MLS#: 297105217
Facts & features
Interior
Bedrooms & bathrooms
- Bedrooms: 2
- Bathrooms: 2
- Full bathrooms: 2
- Main level bathrooms: 2
Primary bedroom
- Features: Deck, French Doors, Suite, Walkin Shower
- Level: Main
- Area: 160
- Dimensions: 16 x 10
Bedroom 2
- Level: Main
- Area: 144
- Dimensions: 12 x 12
Dining room
- Features: Beamed Ceilings, Builtin Features, Hardwood Floors
- Level: Main
- Area: 143
- Dimensions: 13 x 11
Kitchen
- Features: Dishwasher, Disposal, Eating Area, Gas Appliances, Hardwood Floors, Microwave, Free Standing Range, Free Standing Refrigerator, Granite
- Level: Main
- Area: 160
- Width: 8
Living room
- Features: Builtin Features, Fireplace, Hardwood Floors
- Level: Main
- Area: 208
- Dimensions: 13 x 16
Office
- Features: Hardwood Floors
- Level: Main
- Area: 143
- Dimensions: 13 x 11
Heating
- Forced Air, Fireplace(s)
Appliances
- Included: Dishwasher, Disposal, Free-Standing Gas Range, Free-Standing Refrigerator, Microwave, Stainless Steel Appliance(s), Gas Appliances, Free-Standing Range, Electric Water Heater
- Laundry: Laundry Room
Features
- Granite, High Ceilings, Wainscoting, Beamed Ceilings, Built-in Features, Eat-in Kitchen, Suite, Walkin Shower, Tile
- Flooring: Hardwood, Tile
- Doors: French Doors
- Windows: Double Pane Windows, Wood Frames
- Basement: Full,Unfinished
- Fireplace features: Wood Burning
Interior area
- Total structure area: 2,580
- Total interior livable area: 2,580 sqft
Property
Parking
- Total spaces: 2
- Parking features: Detached
- Garage spaces: 2
Features
- Stories: 2
- Patio & porch: Deck, Porch
- Exterior features: Yard
Lot
- Size: 5,227 sqft
- Features: Level, SqFt 5000 to 6999
Details
- Parcel number: R289304
Construction
Type & style
- Home type: SingleFamily
- Architectural style: Bungalow
- Property subtype: Residential, Single Family Residence
Materials
- Wood Siding
- Foundation: Slab
- Roof: Composition
Condition
- Resale
- New construction: No
- Year built: 1917
Utilities & green energy
- Gas: Gas
- Sewer: Public Sewer
- Water: Public
Community & neighborhood
Location
- Region: Portland
- Subdivision: Woodstock
Other
Other facts
- Listing terms: Cash,Conventional,FHA,VA Loan
- Road surface type: Paved
Price history
| Date | Event | Price |
|---|---|---|
| 12/9/2025 | Sold | $650,000+0.2%$252/sqft |
Source: | ||
| 10/19/2025 | Pending sale | $649,000$252/sqft |
Source: | ||
| 9/30/2025 | Price change | $649,000-7.2%$252/sqft |
Source: | ||
| 8/20/2025 | Listed for sale | $699,000+133.1%$271/sqft |
Source: | ||
| 3/8/2022 | Sold | $299,900-55.6%$116/sqft |
Source: Public Record | ||
Public tax history
| Year | Property taxes | Tax assessment |
|---|---|---|
| 2024 | $4,375 +4% | $163,530 +3% |
| 2023 | $4,207 +2.2% | $158,770 +3% |
| 2022 | $4,116 -25.9% | $154,150 -25% |
Find assessor info on the county website
Neighborhood: Woodstock
Nearby schools
GreatSchools rating
- 8/10Woodstock Elementary SchoolGrades: K-5Distance: 0.3 mi
- 6/10Lane Middle SchoolGrades: 6-8Distance: 0.8 mi
- 7/10Cleveland High SchoolGrades: 9-12Distance: 1.9 mi
Schools provided by the listing agent
- Elementary: Woodstock
- Middle: Lane
- High: Cleveland
Source: RMLS (OR). This data may not be complete. We recommend contacting the local school district to confirm school assignments for this home.

Get pre-qualified for a loan
At Zillow Home Loans, we can pre-qualify you in as little as 5 minutes with no impact to your credit score.An equal housing lender. NMLS #10287.
