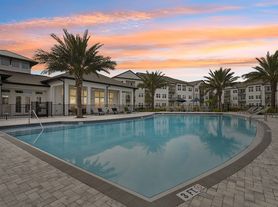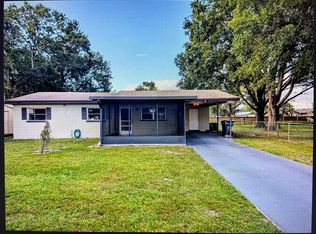Welcome home to comfort, privacy, and Florida living in this beautifully maintained single-family residence in Lakeland! Step inside to find 3-spacious bedrooms and 2-full bathrooms, offering a comfortable layout ideal for families or professionals. The home features an insulated Florida sunroom with its own air conditioning unit, perfect for year-round relaxation or a bright home office. Enjoy the privacy of a fully fenced yard with plenty of open space for hosting gatherings. A double-car garage provides ample parking and storage. Private, peaceful, and ready for you!
Don't miss this rare opportunity to live in one of Lakeland's most sought-after neighborhoods.
**Rental Details
- Monthly Rent: $2,000.00
- Security Deposit: One month's rent
- Lease Term: 1 year minimum
- Utilities: Tenant responsible for all utilities.
MOVE IN COST: $4,000.00
House for rent
$2,000/mo
5519 Starling Loop, Lakeland, FL 33810
3beds
1,911sqft
Price may not include required fees and charges.
Single family residence
Available now
Small dogs OK
Air conditioner, central air
In unit laundry
Attached garage parking
What's special
Fully fenced yardDouble-car garageComfortable layoutInsulated florida sunroom
- 25 days |
- -- |
- -- |
Travel times
Looking to buy when your lease ends?
Consider a first-time homebuyer savings account designed to grow your down payment with up to a 6% match & a competitive APY.
Facts & features
Interior
Bedrooms & bathrooms
- Bedrooms: 3
- Bathrooms: 2
- Full bathrooms: 2
Rooms
- Room types: Sun Room
Cooling
- Air Conditioner, Central Air
Appliances
- Included: Dishwasher, Dryer, Microwave, Range Oven, Refrigerator, Washer
- Laundry: In Unit
Features
- Range/Oven
Interior area
- Total interior livable area: 1,911 sqft
Property
Parking
- Parking features: Attached
- Has attached garage: Yes
- Details: Contact manager
Features
- Exterior features: Lawn, No Utilities included in rent, Range/Oven
- Fencing: Fenced Yard
Details
- Parcel number: 232723008001000370
Construction
Type & style
- Home type: SingleFamily
- Property subtype: Single Family Residence
Community & HOA
Location
- Region: Lakeland
Financial & listing details
- Lease term: Contact For Details
Price history
| Date | Event | Price |
|---|---|---|
| 10/30/2025 | Listed for rent | $2,000$1/sqft |
Source: Zillow Rentals | ||
| 8/8/2025 | Sold | $230,000-8%$120/sqft |
Source: | ||
| 7/24/2025 | Pending sale | $250,000$131/sqft |
Source: | ||
| 7/15/2025 | Listed for sale | $250,000+46.2%$131/sqft |
Source: | ||
| 12/21/2018 | Sold | $171,000-4.5%$89/sqft |
Source: Public Record | ||

