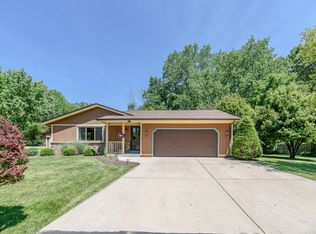Closed
$315,000
552 11th STREET, Kenosha, WI 53140
4beds
1,408sqft
Single Family Residence
Built in 1954
0.25 Acres Lot
$315,200 Zestimate®
$224/sqft
$2,255 Estimated rent
Home value
$315,200
$287,000 - $344,000
$2,255/mo
Zestimate® history
Loading...
Owner options
Explore your selling options
What's special
Tucked away at the end of a quiet wooded dead-end street, this spacious 4-bedroom, 2 bath home offers privacy, versatility and charm.The main level features hardwood floors throughout and a bright inviting layout. The lower level includes a 1 bedroom in law suite with its own entrance. Outdoors, you'll find a fenced yard with a koi/turtle pond, perfect for relaxing or entertaining. The heated detached garage is a standout feature, offering a studio-style living space, private entrance, bathroom and partial kitchen.New roof (Nov 2023), New furnace (Jan 2024) Water heater (2022)Located just minutes from Carthage College. The property combines a serene setting with convenience. Low taxes and flexible living space.
Zillow last checked: 8 hours ago
Listing updated: November 15, 2025 at 03:45am
Listed by:
Lori Janis 847-514-1233,
Red Door Realty, LLC
Bought with:
Rachel Lang
Source: WIREX MLS,MLS#: 1933107 Originating MLS: Metro MLS
Originating MLS: Metro MLS
Facts & features
Interior
Bedrooms & bathrooms
- Bedrooms: 4
- Bathrooms: 2
- Full bathrooms: 2
- Main level bedrooms: 2
Primary bedroom
- Level: Main
- Area: 132
- Dimensions: 12 x 11
Bedroom 2
- Level: Main
- Area: 132
- Dimensions: 12 x 11
Bedroom 3
- Level: Upper
- Area: 140
- Dimensions: 14 x 10
Bedroom 4
- Level: Upper
- Area: 130
- Dimensions: 13 x 10
Bathroom
- Features: Shower on Lower, Tub Only, Shower Over Tub
Kitchen
- Level: Main
- Area: 121
- Dimensions: 11 x 11
Living room
- Level: Main
- Area: 216
- Dimensions: 18 x 12
Office
- Level: Lower
- Area: 110
- Dimensions: 11 x 10
Heating
- Natural Gas, Forced Air
Cooling
- Central Air
Appliances
- Included: Cooktop, Dishwasher, Dryer, Oven, Refrigerator, Washer
Features
- Separate Quarters, Walk-thru Bedroom
- Flooring: Wood
- Basement: Full,Sump Pump,Walk-Out Access
Interior area
- Total structure area: 1,408
- Total interior livable area: 1,408 sqft
Property
Parking
- Total spaces: 3
- Parking features: Garage Door Opener, Heated Garage, Detached, 3 Car
- Garage spaces: 3
Features
- Levels: One and One Half
- Stories: 1
- Fencing: Fenced Yard
Lot
- Size: 0.25 Acres
Details
- Additional structures: Garden Shed
- Parcel number: 8342230740395
- Zoning: RES
- Special conditions: Arms Length
Construction
Type & style
- Home type: SingleFamily
- Architectural style: Ranch
- Property subtype: Single Family Residence
Materials
- Other
Condition
- 21+ Years
- New construction: No
- Year built: 1954
Utilities & green energy
- Sewer: Public Sewer
- Water: Public
Community & neighborhood
Location
- Region: Kenosha
- Municipality: Somers
Price history
| Date | Event | Price |
|---|---|---|
| 11/7/2025 | Sold | $315,000-4.5%$224/sqft |
Source: | ||
| 10/6/2025 | Pending sale | $329,900$234/sqft |
Source: | ||
| 8/30/2025 | Listed for sale | $329,900-2.9%$234/sqft |
Source: | ||
| 8/28/2025 | Listing removed | $339,900$241/sqft |
Source: | ||
| 6/8/2025 | Price change | $339,900-2.9%$241/sqft |
Source: | ||
Public tax history
| Year | Property taxes | Tax assessment |
|---|---|---|
| 2024 | $2,486 +7.6% | $228,200 +45.1% |
| 2023 | $2,311 -3.8% | $157,300 |
| 2022 | $2,401 -4.8% | $157,300 |
Find assessor info on the county website
Neighborhood: 53140
Nearby schools
GreatSchools rating
- 6/10Bose Elementary SchoolGrades: PK-5Distance: 0.9 mi
- 4/10Washington Middle SchoolGrades: 6-8Distance: 3 mi
- 3/10Bradford High SchoolGrades: 9-12Distance: 3 mi
Schools provided by the listing agent
- Elementary: Bose
- Middle: Washington
- High: Bradford
- District: Kenosha
Source: WIREX MLS. This data may not be complete. We recommend contacting the local school district to confirm school assignments for this home.

Get pre-qualified for a loan
At Zillow Home Loans, we can pre-qualify you in as little as 5 minutes with no impact to your credit score.An equal housing lender. NMLS #10287.
Sell for more on Zillow
Get a free Zillow Showcase℠ listing and you could sell for .
$315,200
2% more+ $6,304
With Zillow Showcase(estimated)
$321,504