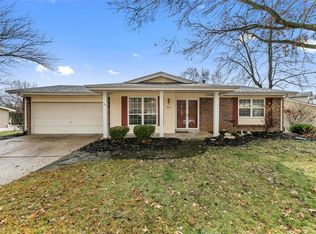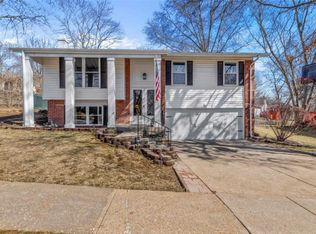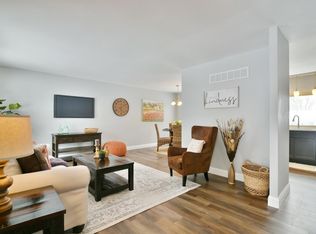Closed
Listing Provided by:
Laura J Sanders 314-605-2581,
Compass Realty Group
Bought with: Redfin Corporation
Price Unknown
552 Cherry Ridge Ct, Ballwin, MO 63021
5beds
3,646sqft
Single Family Residence
Built in 1978
8,755.56 Square Feet Lot
$424,000 Zestimate®
$--/sqft
$2,792 Estimated rent
Home value
$424,000
$394,000 - $458,000
$2,792/mo
Zestimate® history
Loading...
Owner options
Explore your selling options
What's special
Welcome to this picture perfect 1.5 story home in the heart of West County, full of charm, character, & thoughtful updates! W/ 5 bedrms, 2 baths, & inviting living spaces throughout, this home blends comfort & personality in all the right ways. Step inside to find gleaming hardwood floors, fresh paint, & custom millwork that set the tone for the stylish yet cozy feel throughout. The formal dining rm w/ updated chandelier & chair rail flows into the beautifully updated kitchen featuring granite counters, SS appliances, & a spacious breakfast rm w/ access to your brand-new deck, perfect for morning coffee or summer evenings overlooking the serene, fenced backyard. The main floor primary feels like a private retreat w/ dual walk-in closets, updated lighting, & ceiling fan. The remodeled main floor bath features a comfort-height vanity & custom tile walk-in shower. Upstairs, you’ll find four generous bedrms each w/ new ceiling fans & double closets including two w/ hidden “secret” rms tucked behind charming custom-built bookshelves. A stylish full hall bath completes the upper level. The finished walkout LL offers even more space with a rec rm & bonus area, all with fresh paint & new LVP flooring. Additional highlights include a new gas water heater (2024), Mulligan water softener, oversized 2-car garage, fresh landscaping, Top Rated Parkway schools & coveted Oak Brook Elementary! LOCATION just minutes from popular shopping, dining, & parks. This is the one that feels like home!
Zillow last checked: 8 hours ago
Listing updated: July 02, 2025 at 02:25pm
Listing Provided by:
Laura J Sanders 314-605-2581,
Compass Realty Group
Bought with:
Stayce R Mayfield, 2016043989
Redfin Corporation
Source: MARIS,MLS#: 25035450 Originating MLS: St. Louis Association of REALTORS
Originating MLS: St. Louis Association of REALTORS
Facts & features
Interior
Bedrooms & bathrooms
- Bedrooms: 5
- Bathrooms: 2
- Full bathrooms: 2
- Main level bathrooms: 1
- Main level bedrooms: 1
Primary bedroom
- Features: Floor Covering: Wood
- Level: Main
- Area: 360
- Dimensions: 24x15
Bedroom 2
- Features: Floor Covering: Luxury Vinyl Plank
- Level: Upper
- Area: 240
- Dimensions: 20x12
Bedroom 3
- Features: Floor Covering: Luxury Vinyl Plank
- Level: Upper
- Area: 192
- Dimensions: 16x12
Bedroom 4
- Features: Floor Covering: Luxury Vinyl Plank
- Level: Upper
- Area: 216
- Dimensions: 18x12
Bedroom 5
- Features: Floor Covering: Luxury Vinyl Plank
- Level: Upper
- Area: 300
- Dimensions: 20x15
Bonus room
- Features: Floor Covering: Luxury Vinyl Plank
- Level: Lower
- Area: 532
- Dimensions: 38x14
Breakfast room
- Features: Floor Covering: Luxury Vinyl Plank
- Level: Main
- Area: 88
- Dimensions: 11x8
Dining room
- Features: Floor Covering: Wood
- Level: Main
- Area: 144
- Dimensions: 12x12
Family room
- Features: Floor Covering: Wood
- Level: Main
- Area: 216
- Dimensions: 18x12
Kitchen
- Features: Floor Covering: Luxury Vinyl Plank
- Level: Main
- Area: 156
- Dimensions: 13x12
Living room
- Features: Floor Covering: Wood
- Level: Main
- Area: 216
- Dimensions: 18x12
Recreation room
- Features: Floor Covering: Luxury Vinyl Plank
- Level: Lower
- Area: 578
- Dimensions: 34x17
Heating
- Forced Air, Natural Gas
Cooling
- Central Air, Electric
Appliances
- Included: Gas Cooktop, Gas Oven
Features
- Breakfast Room, Ceiling Fan(s), Custom Cabinetry, Granite Counters, Pantry, Master Downstairs, Recessed Lighting, Separate Dining, Tub, Walk-In Closet(s)
- Flooring: Vinyl, Wood
- Doors: Sliding Doors
- Basement: Partially Finished,Walk-Out Access
- Number of fireplaces: 1
- Fireplace features: Family Room, Gas
Interior area
- Total structure area: 3,646
- Total interior livable area: 3,646 sqft
- Finished area above ground: 2,536
- Finished area below ground: 1,110
Property
Parking
- Total spaces: 2
- Parking features: Attached, Concrete, Garage
- Attached garage spaces: 2
Features
- Levels: One and One Half
- Patio & porch: Deck
- Exterior features: Private Yard
- Fencing: Fenced
Lot
- Size: 8,755 sqft
- Dimensions: 10 x 40 x 37 x 114 x 81 x 86 x 13
- Features: Back Yard, Corner Lot, Front Yard, Level, Private
Details
- Parcel number: 24S330264
- Special conditions: Standard
Construction
Type & style
- Home type: SingleFamily
- Architectural style: Traditional
- Property subtype: Single Family Residence
Materials
- Brick Veneer, Vinyl Siding
- Roof: Shingle
Condition
- New construction: No
- Year built: 1978
Utilities & green energy
- Sewer: Public Sewer
- Water: Public
Community & neighborhood
Location
- Region: Ballwin
- Subdivision: Westglen South Add
HOA & financial
HOA
- Has HOA: Yes
- HOA fee: $35 annually
- Amenities included: None
- Services included: Common Area Maintenance
- Association name: West Glen South Addition
Other
Other facts
- Listing terms: Cash,Conventional,FHA,VA Loan
- Ownership: Private
- Road surface type: Concrete
Price history
| Date | Event | Price |
|---|---|---|
| 7/2/2025 | Sold | -- |
Source: | ||
| 6/16/2025 | Pending sale | $399,900$110/sqft |
Source: | ||
| 6/11/2025 | Listed for sale | $399,900-4.3%$110/sqft |
Source: | ||
| 5/18/2025 | Listing removed | $418,000$115/sqft |
Source: | ||
| 5/15/2025 | Price change | $418,000-2.8%$115/sqft |
Source: | ||
Public tax history
| Year | Property taxes | Tax assessment |
|---|---|---|
| 2025 | -- | $77,010 +22.5% |
| 2024 | $4,073 +1.4% | $62,850 |
| 2023 | $4,016 +0.8% | $62,850 +10.9% |
Find assessor info on the county website
Neighborhood: 63021
Nearby schools
GreatSchools rating
- 6/10Oak Brook Elementary SchoolGrades: K-5Distance: 0.6 mi
- 5/10Parkway Southwest Middle SchoolGrades: 6-8Distance: 1.7 mi
- 7/10Parkway South High SchoolGrades: 9-12Distance: 2.1 mi
Schools provided by the listing agent
- Elementary: Oak Brook Elem.
- Middle: Southwest Middle
- High: Parkway South High
Source: MARIS. This data may not be complete. We recommend contacting the local school district to confirm school assignments for this home.
Sell for more on Zillow
Get a Zillow Showcase℠ listing at no additional cost and you could sell for .
$424,000
2% more+$8,480
With Zillow Showcase(estimated)$432,480


