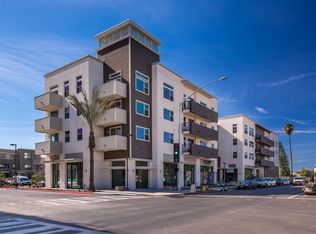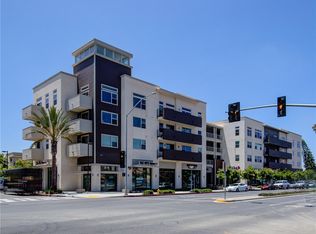Located in the VEO Flats Contemporary gated complex near Carson City Hall and retail district, this spacious two bedroom, two bath luxury unit offers designer quality upgrades, an open floor plan and magnificent panoramic and sunset views from Long Beach to Palos Verdes. The gourmet chef’s kitchen features kitchen island with convenient sink, quartz counters, custom cabinets, contrasting tile backsplash, recessed lighting and stainless steel appliances. Open concept living and dining area features direct large picture windows with sprawling city views. The Master Bedroom has a large walk-in closet, city views and private bath. A spacious secondary bedroom is located on the opposite end of unit ideal for privacy with adjacent luxury bath. Both baths feature beautiful two frame glass shower doors and designer appointments. Other home features include interior laundry, dual pane windows. ceiling fans and two subterranean gated parking spaces. The unit is pre-wired for home automation. Enjoy the beautifully appointed sundeck with pool, spa and private cabanas, plus open-air grilling and intimate dining areas. Additional resort inspired amenities includes modern clubhouse with library, multi-screen theater and entertaining kitchen. Perfectly situated steps from retail shopping and restaurants with easy access to the 405 Freeway, LAX Airport, the South Bay, Long Beach and Los Angeles.
This property is off market, which means it's not currently listed for sale or rent on Zillow. This may be different from what's available on other websites or public sources.

