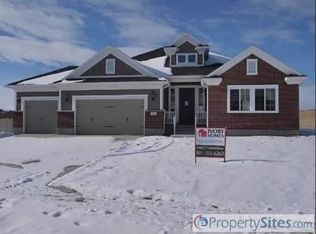Nestled just one block from Willow Springs Elementary and minutes from I-15, this spacious 3-bedroom, 1-bathroom basement apartment offers modern living with exceptional convenience. Enjoy the comfort of a full kitchen, a separate private entrance, and convenient driveway parking. The space comes with brand new, modern appliances and a thoughtfully designed living area that provides both functionality and style. Ample storage space ensures everything has its place. First month's rent and security deposit are required, with immediate availability for the right tenant. Utilities included in monthly rent. The apartment offers an unbeatable combination of location, amenities, and comfort. Minutes from I-15 and just a block from Willow Springs Elementary, this basement apartment provides the perfect blend of convenience and quality living! Come see it!
This property is off market, which means it's not currently listed for sale or rent on Zillow. This may be different from what's available on other websites or public sources.
